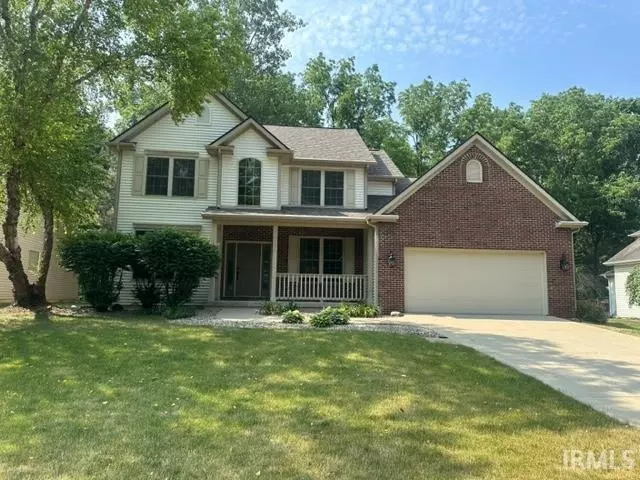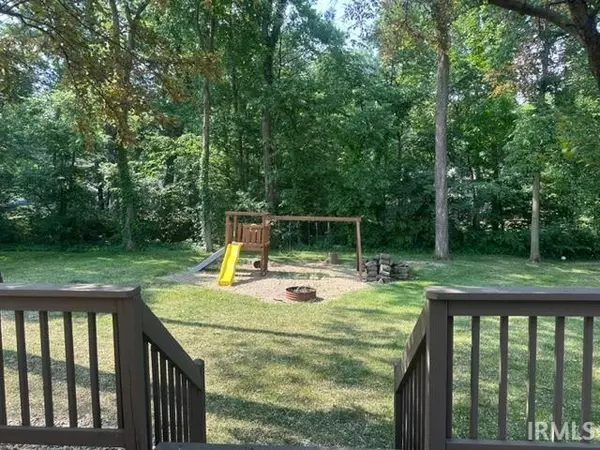$403,000
$398,000
1.3%For more information regarding the value of a property, please contact us for a free consultation.
597 N Admirals Pointe Drive Lafayette, IN 47909
5 Beds
4 Baths
2,929 SqFt
Key Details
Sold Price $403,000
Property Type Single Family Home
Sub Type Site-Built Home
Listing Status Sold
Purchase Type For Sale
Square Footage 2,929 sqft
Subdivision Raineybrook
MLS Listing ID 202319179
Sold Date 09/14/23
Style Two Story
Bedrooms 5
Full Baths 4
Abv Grd Liv Area 2,445
Total Fin. Sqft 2929
Year Built 2000
Annual Tax Amount $2,284
Tax Year 2023
Lot Size 0.293 Acres
Property Description
So much space!! Nearly 3400 square feet awaits the new owner of this delightful 5 bedroom, 4 bath home in beautiful Raineybrook. Newer HVAC, water softener, and roof make this not just a pretty place but a sound investment. Some other features include a rich-wood paneled study, dining room with tray ceiling, gas fireplace in family area, leading to the back yard deck, and play-equipment for the kids. There is also a bedroom on the main floor with an attached bathroom. Upstairs you'll find a Master bedroom suite with shower, jet tub and a walk-in closet. Three additional bedrooms are upstairs with another walk in closet and a 2nd bathroom. One large bedroom can be converted to a bonus/hobby room if there is not the need for an additional bedroom. In the basement level there is a huge, finished room, extra high ceiling and another full bath. But with all of this, there is still more. So much storage! Can one ever have enough? The HVAC, gas water heater, water softener and sump pump are easily accessible in the unfinished storage part of the basement. The finished 2 car garage has shelving and even hooks for the bikes.
Location
State IN
Area Tippecanoe County
Direction South on 231 South, Right on 500 South, Right on N Admiral Pointe Dr. House is on the left
Rooms
Basement Partial Basement
Dining Room 11 x 11
Kitchen Main, 19 x 11
Interior
Heating Gas, Forced Air
Cooling Central Air
Fireplaces Number 1
Fireplaces Type Family Rm, Gas Log
Appliance Dishwasher, Microwave, Refrigerator, Washer, Air Purifier/Air Filter, Dryer-Gas, Kitchen Exhaust Hood, Oven-Gas, Play/Swing Set, Range-Gas, Sump Pump, Water Heater Gas, Water Softener-Owned, Window Treatment-Blinds
Laundry Main, 7 x 5
Exterior
Parking Features Attached
Garage Spaces 2.0
Amenities Available Breakfast Bar, Built-In Speaker System, Built-In Bookcase, Cable Available, Ceiling-9+, Ceiling-Tray, Ceiling Fan(s), Ceilings-Vaulted, Closet(s) Walk-in, Countertops-Laminate, Deck Open, Dryer Hook Up Gas, Foyer Entry, Garage Door Opener, Jet Tub, Tub/Shower Combination, Main Level Bedroom Suite, Formal Dining Room, Sump Pump
Building
Lot Description Partially Wooded
Story 2
Foundation Partial Basement
Sewer City
Water City
Architectural Style Traditional
Structure Type Brick,Vinyl
New Construction No
Schools
Elementary Schools Mintonye
Middle Schools Southwestern
High Schools Mc Cutcheon
School District Tippecanoe School Corp.
Others
Financing Cash,Conventional,FHA,VA
Read Less
Want to know what your home might be worth? Contact us for a FREE valuation!

Our team is ready to help you sell your home for the highest possible price ASAP

IDX information provided by the Indiana Regional MLS
Bought with Sue O'Brien • Sue O'Brien - Titan RE





