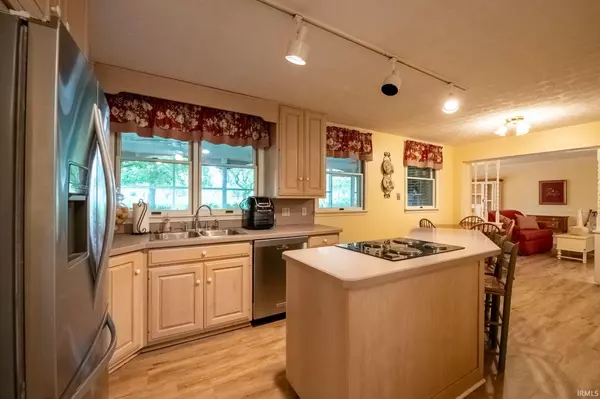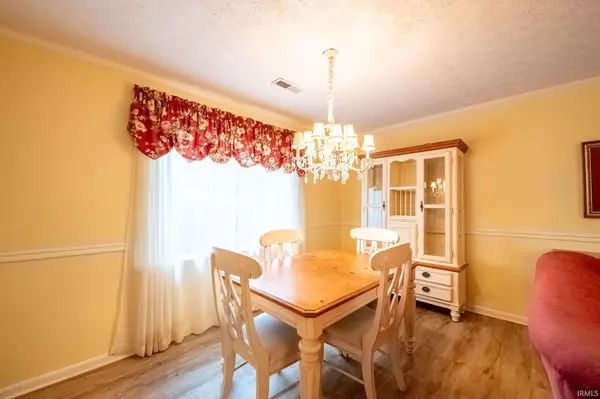$285,000
$299,000
4.7%For more information regarding the value of a property, please contact us for a free consultation.
1604 S Williams Road Frankfort, IN 46041
4 Beds
3 Baths
2,314 SqFt
Key Details
Sold Price $285,000
Property Type Single Family Home
Sub Type Site-Built Home
Listing Status Sold
Purchase Type For Sale
Square Footage 2,314 sqft
Subdivision None
MLS Listing ID 202328063
Sold Date 09/22/23
Style Two Story
Bedrooms 4
Full Baths 3
Abv Grd Liv Area 2,314
Total Fin. Sqft 2314
Year Built 1940
Annual Tax Amount $2,783
Lot Size 1.300 Acres
Property Description
Welcome to this charming 4-bedroom, 3-bathroom oasis nestled on a sprawling 1.3-acre lot. This property offers a perfect blend of space, convenience, and natural beauty. Enjoy the tranquility of the partially wooded surroundings and the convenience of modern amenities. Step onto the inviting screened in front porch, where you can relish in the outdoors without the bother of insects. The main floor boasts an owner's suite, providing ultimate comfort and accessibility. No need to carry laundry up and down stairs – the main floor laundry adds a touch of convenience to your daily routine. With 2,314 square feet of living space, this home offers room to grow and flourish. The attached 2-car garage ensures your vehicles are sheltered from the elements. Plus, an additional detached garage or workshop provides the perfect space for hobbies or extra storage. Imagine exploring your 1.3-acre haven, where open space meets serene woodlands. This property truly embodies the best of both worlds. Don't miss your chance to make this retreat your own – schedule a showing today!
Location
State IN
County Clinton County
Area Clinton County
Zoning R1
Direction St Rd 28 E to Williams Rd
Rooms
Basement Crawl, Slab
Dining Room 8 x 13
Kitchen Main, 10 x 13
Interior
Heating Gas, Forced Air
Cooling Central Air
Flooring Laminate, Vinyl
Fireplaces Number 1
Fireplaces Type Living/Great Rm
Appliance Dishwasher, Refrigerator, Water Heater Gas
Laundry Main, 8 x 7
Exterior
Garage Attached
Garage Spaces 2.0
Amenities Available 1st Bdrm En Suite, Attic Pull Down Stairs, Closet(s) Walk-in, Disposal, Eat-In Kitchen, Garage Door Opener, Kitchen Island, Open Floor Plan, Pantry-Walk In, Stand Up Shower, Tub/Shower Combination
Waterfront No
Roof Type Asphalt,Shingle
Building
Lot Description Level, Partially Wooded, 0-2.9999
Story 2
Foundation Crawl, Slab
Sewer City
Water City
Architectural Style Traditional
Structure Type Brick,Vinyl
New Construction No
Schools
Elementary Schools Blue Ridge / Green Meadows
Middle Schools Frankfort
High Schools Frankfort
School District Community Schools Of Frankfort
Read Less
Want to know what your home might be worth? Contact us for a FREE valuation!

Our team is ready to help you sell your home for the highest possible price ASAP

IDX information provided by the Indiana Regional MLS
Bought with Christy Dechert • The Hardie Group






