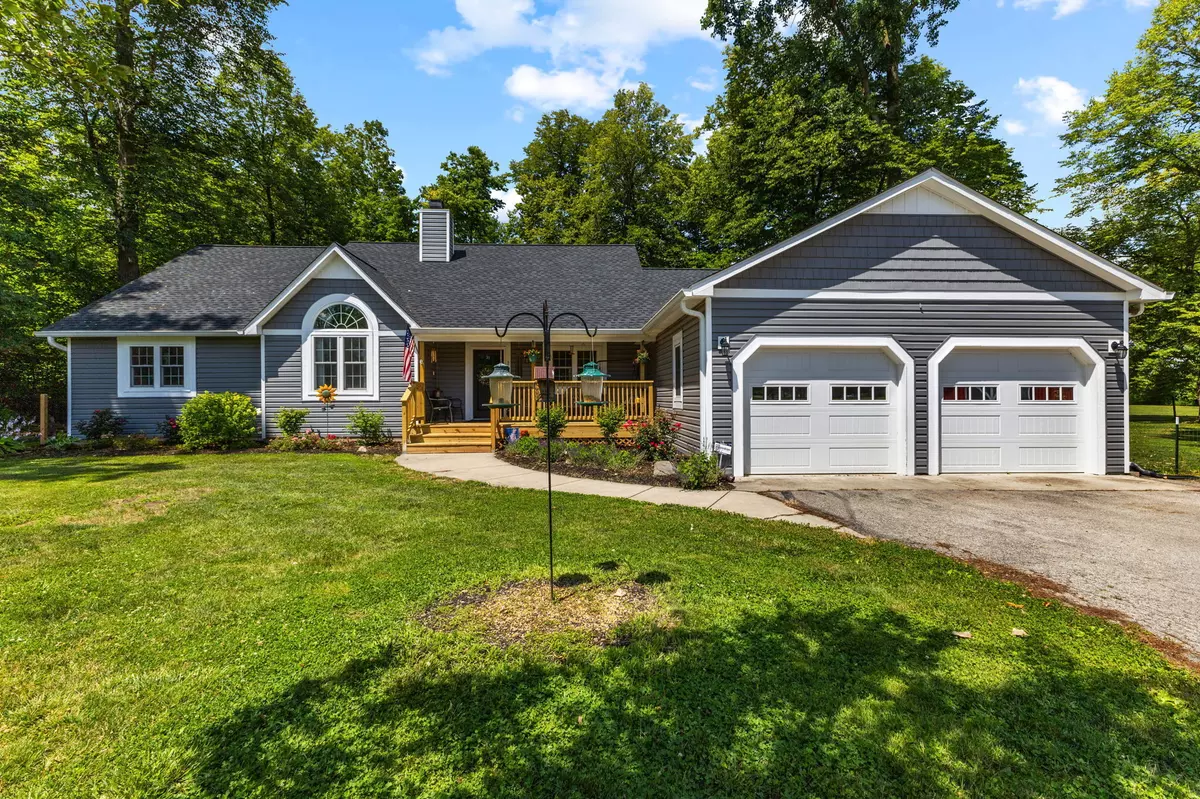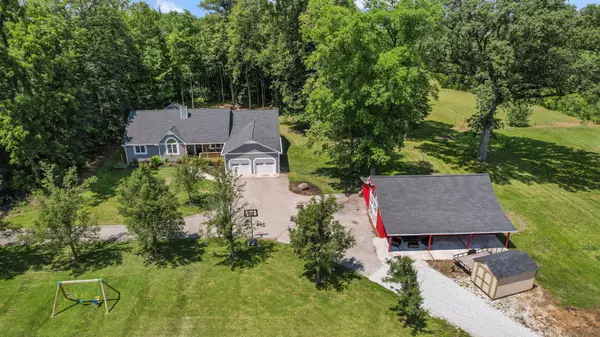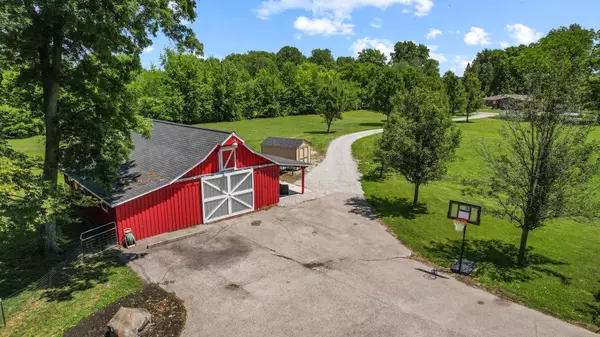$599,900
$599,900
For more information regarding the value of a property, please contact us for a free consultation.
9784 N 125 W Fortville, IN 46040
4 Beds
2 Baths
2,781 SqFt
Key Details
Sold Price $599,900
Property Type Single Family Home
Sub Type Single Family Residence
Listing Status Sold
Purchase Type For Sale
Square Footage 2,781 sqft
Price per Sqft $215
Subdivision No Subdivision
MLS Listing ID 21931444
Sold Date 09/22/23
Bedrooms 4
Full Baths 2
HOA Y/N No
Year Built 1992
Tax Year 2022
Lot Size 6.120 Acres
Acres 6.12
Property Sub-Type Single Family Residence
Property Description
This stunning property offers a plethora of updates, including covered front porch, HVAC, appliances, tankless water heater, water softener, under sink purifier, generator hook up, and a new sump pump. Situated on over 6 acres, this home is perfect for nature enthusiasts and horse lovers, featuring a spacious horse barn with a workshop and a convenient mini barn. The interior boasts a beautifully updated kitchen, modern lighting, fresh paint, and new flooring. Cozy up to the wood-burning fireplace or enjoy the convenience of an electric fireplace. The exterior of the property has also been meticulously maintained. Don't miss the opportunity to call this exceptional property your own! Just minutes from downtown Fortville & Mt. Vernon HS.
Location
State IN
County Hancock
Rooms
Basement Sump Pump
Main Level Bedrooms 4
Kitchen Kitchen Updated
Interior
Interior Features Attic Access, Cathedral Ceiling(s), Hardwood Floors, Walk-in Closet(s), Wood Work Stained, Windows Wood, Paddle Fan, Bath Sinks Double Main, Eat-in Kitchen
Heating Forced Air, Gas
Cooling Central Electric
Fireplaces Number 1
Fireplaces Type Living Room, Masonry, Woodburning Fireplce
Equipment Smoke Alarm
Fireplace Y
Appliance Dishwasher, Disposal, MicroHood, Gas Oven, Refrigerator, Tankless Water Heater, Water Softener Owned
Exterior
Exterior Feature Barn Mini, Barn Pole, Lighting
Garage Spaces 2.0
Utilities Available Cable Connected, Gas
Building
Story One
Foundation Block
Water Private Well
Architectural Style Ranch
Structure Type Vinyl Siding
New Construction false
Schools
School District Mt Vernon Community School Corp
Read Less
Want to know what your home might be worth? Contact us for a FREE valuation!

Our team is ready to help you sell your home for the highest possible price ASAP

© 2025 All listing information is courtesy of MIBOR Broker Listing Cooperative(R) as distributed by MLS Grid. All rights reserved.






