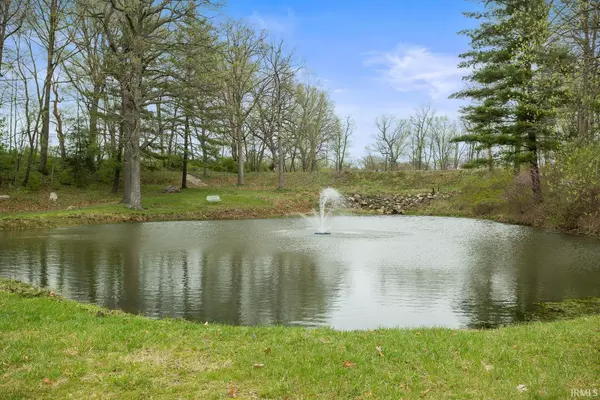$450,000
$470,000
4.3%For more information regarding the value of a property, please contact us for a free consultation.
10477 N Corley Drive Monticello, IN 47960-8129
3 Beds
2 Baths
2,300 SqFt
Key Details
Sold Price $450,000
Property Type Single Family Home
Sub Type Site-Built Home
Listing Status Sold
Purchase Type For Sale
Square Footage 2,300 sqft
Subdivision None
MLS Listing ID 202312373
Sold Date 09/22/23
Style Two Story
Bedrooms 3
Full Baths 2
Abv Grd Liv Area 2,300
Total Fin. Sqft 2300
Year Built 1980
Annual Tax Amount $828
Tax Year 2022
Lot Size 5.110 Acres
Property Description
Unique Lake Freeman property! This beautiful property boasts over 5 acres in a private setting, providing you with the ultimate retreat from the hustle and bustle of city life. The tri-level home is a true gem, offering 3 bedrooms and two full baths, along with two kitchens and living spaces. This layout provides the perfect opportunity to create two separate spaces, ideal for multi-generational families or hosting guests. With most furnishings included, you can move right in and start enjoying the lake just in time for the summer holidays! The huge 2-car garage, detached garage, and storage sheds provide ample space for all your toys, whether you enjoy boating, fishing, hiking, or simply relaxing in the great outdoors. Speaking of fishing, this property features two stocked ponds, complete with a clean and functioning fountain. The walking trails are perfect for exploring the beautiful natural surroundings. For boating enthusiasts, the extra lot with canal frontage and new boat lift is a dream come true. This additional feature provides you with even more opportunities to explore the beautiful Lake Freeman. The setting of this property is simply perfect for entertaining, or splitting with family or friends!
Location
State IN
County Carroll County
Area Carroll County
Direction US 421 North towards Monticello, left on W 1100 N, left on N Ravinia, right on W Winsor, left on N Lower Lake Shore Dr, continue to left on N Corley Dr and follow left to home.
Rooms
Family Room 15 x 12
Basement None
Kitchen Upper, 19 x 11
Interior
Heating Gas, Baseboard, Conventional
Cooling Central Air
Fireplaces Type None
Appliance Dishwasher, Microwave, Refrigerator, Range-Electric, Trash Compactor, Water Softener-Owned
Laundry Lower, 8 x 11
Exterior
Amenities Available Breakfast Bar, Cable Available, Ceiling-Cathedral, Ceiling Fan(s), Ceilings-Vaulted, Closet(s) Walk-in, Countertops-Laminate, Disposal, Eat-In Kitchen, Firepit, Foyer Entry, Garage Door Opener, Laundry-Chute, Near Walking Trail, Open Floor Plan, Porch Enclosed, Split Br Floor Plan, Kitchenette, RV Parking, Tub/Shower Combination
Waterfront Yes
Waterfront Description Lake
Building
Lot Description Irregular, Partially Wooded, Waterfront, 3-5.9999
Story 2
Foundation None
Sewer Regional
Water Well
Architectural Style Other
Structure Type Brick,Shingle,Vinyl
New Construction No
Schools
Elementary Schools Oaklawn
Middle Schools Roosevelt
High Schools Twin Lakes
School District Twin Lakes School Corp.
Read Less
Want to know what your home might be worth? Contact us for a FREE valuation!

Our team is ready to help you sell your home for the highest possible price ASAP

IDX information provided by the Indiana Regional MLS
Bought with Catherine Yeoman • Coldwell Banker Shook






