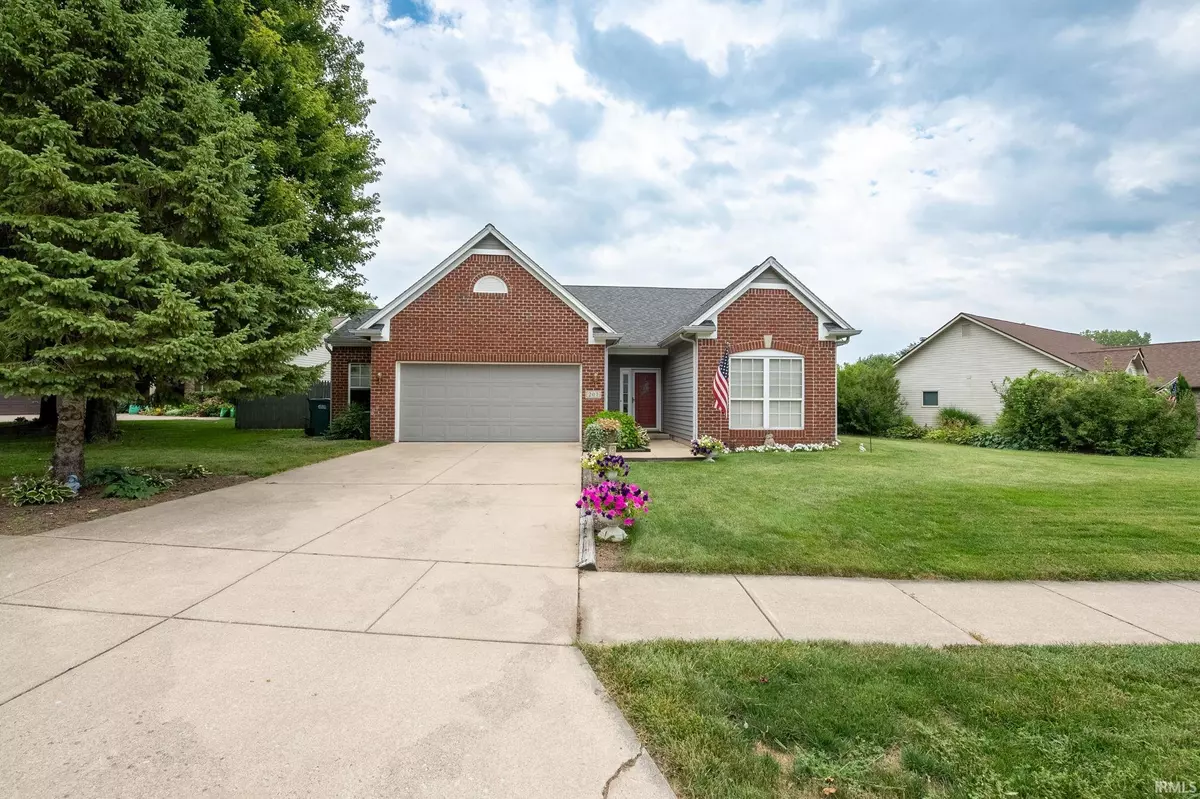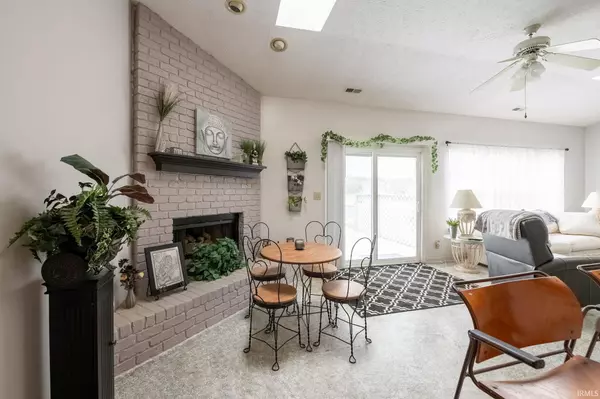$270,000
$275,000
1.8%For more information regarding the value of a property, please contact us for a free consultation.
207 Castlewood Court Lafayette, IN 47905
3 Beds
2 Baths
1,510 SqFt
Key Details
Sold Price $270,000
Property Type Single Family Home
Sub Type Site-Built Home
Listing Status Sold
Purchase Type For Sale
Square Footage 1,510 sqft
Subdivision Brookfield Heights
MLS Listing ID 202328201
Sold Date 09/25/23
Style One Story
Bedrooms 3
Full Baths 2
HOA Fees $10/ann
Abv Grd Liv Area 1,510
Total Fin. Sqft 1510
Year Built 1993
Annual Tax Amount $1,262
Lot Size 0.258 Acres
Property Sub-Type Site-Built Home
Property Description
Welcome to your beautiful new home! This gorgeous 3 bedroom, 2 full bath home is nestled in a desirable neighborhood. Enjoy tall ceilings and an open floor plan that create an inviting atmosphere. An oversized two car garage provides ample storage space for vehicles and toys alike, while the attic storage adds even more potential for storing items away from sight. The master bedroom en suite features and nicely updated bathroom with a walk-in closet and plenty of room to move around. A breakfast bar overlooks the kitchen area for quick meals or snacks on-the-go. The deck outback and yard offer a nice size area to relax or entertain guests outdoors. The neighborhood is complete with a tennis and basketball court, playground and shelter houses with grilling station! Don't miss out on this amazing opportunity; tour today and make it yours!
Location
State IN
County Tippecanoe County
Area Tippecanoe County
Direction Take IN-26 W, right onto Brookfield Dr., left onto Goldersgreen Dr., right onto Castlewood Ct. home will be on right.
Rooms
Basement Slab, None
Dining Room 9 x 11
Kitchen Main, 9 x 10
Interior
Heating Gas, Forced Air
Cooling Central Air
Flooring Carpet, Laminate, Tile, Vinyl
Fireplaces Number 1
Fireplaces Type Living/Great Rm
Appliance Microwave, Refrigerator, Washer, Dryer-Gas, Oven-Gas, Range-Gas
Laundry Main
Exterior
Exterior Feature Playground, Tennis Courts, Sidewalks
Parking Features Attached
Garage Spaces 2.0
Fence Partial, Wood
Amenities Available 1st Bdrm En Suite, Attic Pull Down Stairs, Attic Storage, Breakfast Bar, Ceiling-9+, Ceiling Fan(s), Ceilings-Vaulted, Closet(s) Walk-in, Deck Open, Detector-Smoke, Disposal, Dryer Hook Up Gas, Dryer Hook Up Gas/Elec, Foyer Entry, Garage Door Opener, Landscaped, Open Floor Plan, Range/Oven Hook Up Gas, Skylight(s), Split Br Floor Plan, Twin Sink Vanity, Utility Sink, Stand Up Shower, Main Level Bedroom Suite, Formal Dining Room, Great Room, Main Floor Laundry, Washer Hook-Up, Garage Utilities
Roof Type Asphalt,Shingle
Building
Lot Description Level, Slope, 0-2.9999
Story 1
Foundation Slab, None
Sewer City
Water City
Structure Type Vinyl
New Construction No
Schools
Elementary Schools Hershey
Middle Schools East Tippecanoe
High Schools William Henry Harrison
School District Tippecanoe School Corp.
Others
Financing Conventional,FHA,VA
Read Less
Want to know what your home might be worth? Contact us for a FREE valuation!

Our team is ready to help you sell your home for the highest possible price ASAP

IDX information provided by the Indiana Regional MLS
Bought with Julie Knight • BerkshireHathaway HS IN Realty






