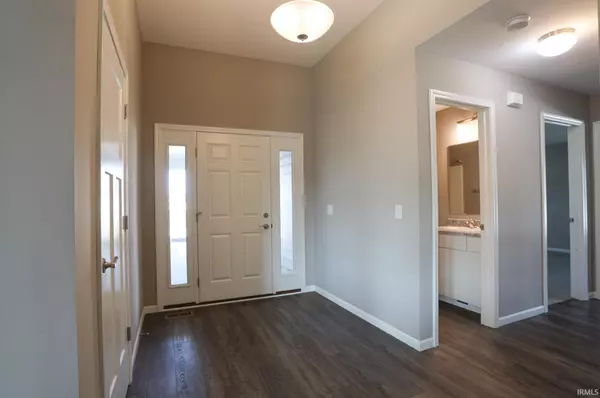$331,000
$339,990
2.6%For more information regarding the value of a property, please contact us for a free consultation.
10884 Fenton Cove Roanoke, IN 46783
3 Beds
2 Baths
1,830 SqFt
Key Details
Sold Price $331,000
Property Type Single Family Home
Sub Type Site-Built Home
Listing Status Sold
Purchase Type For Sale
Square Footage 1,830 sqft
Subdivision Azbury Park
MLS Listing ID 202319644
Sold Date 09/22/23
Style One Story
Bedrooms 3
Full Baths 2
Abv Grd Liv Area 1,830
Total Fin. Sqft 1830
Year Built 2019
Annual Tax Amount $1,998
Tax Year 2023
Lot Size 9,147 Sqft
Property Description
Contingent First Right and accepting backup offers. Introducing your new home, where comfort meets convenience! Nestled in the desirable SWAC schools area, this 3 bed, 2 bath gem is located on lower Huntington, ensuring quick commutes and easy access to all that Fort Wayne has to offer. Experience the perfect blend of urban convenience and peaceful neighborhood living. Welcome to Azbury neighborhoods! Discover the joy of strolling along the plentiful sidewalks that wind through the neighborhoods and surrounding areas. For those warm summer days, take a dip in the community pool at Azbury neighborhoods, offering a refreshing oasis just steps away from your front door. Step inside and be captivated by the open floor plan, ideal for hosting memorable gatherings. The extended patio and porch provide an inviting outdoor space, perfect for entertaining friends and family. Every room in this home has been thoughtfully designed with your comfort in mind, featuring oversized dimensions thanks to the additional 2ft added to the bedroom side of the house too the oversized heated garage! Embrace the beauty of natural light by effortlessly raising your smart blinds or setting them on an automated schedule. Watch as sunlight floods your living and dining spaces, creating a warm and inviting ambiance throughout. Your new home awaits, combining the best of location, comfort, and style. Don't miss this opportunity to make it yours and start creating unforgettable memories in this remarkable property.
Location
State IN
County Allen County
Area Allen County
Direction On Lower Huntington Rd head west toward Roanoke, enter Azbury additions on the right, make your first left onto Karina Crossing, turn right onto Fenton Cv, Destination on your left.
Rooms
Basement Slab
Dining Room 10 x 10
Kitchen Main, 17 x 10
Interior
Heating Forced Air
Cooling Central Air
Flooring Carpet, Vinyl
Fireplaces Number 1
Fireplaces Type Living/Great Rm
Appliance Dishwasher, Refrigerator, Window Treatments, Kitchen Exhaust Hood, Range-Electric
Laundry Main, 5 x 7
Exterior
Garage Attached
Garage Spaces 3.0
Pool Association
Amenities Available 1st Bdrm En Suite, Ceiling-9+, Dryer Hook Up Electric, Eat-In Kitchen, Kitchen Island, Open Floor Plan, Patio Covered, Porch Covered, Twin Sink Vanity, Washer Hook-Up
Roof Type Asphalt
Building
Lot Description Level
Story 1
Foundation Slab
Sewer City
Water Public
Architectural Style Ranch
Structure Type Stone,Vinyl
New Construction No
Schools
Elementary Schools Lafayette Meadow
Middle Schools Summit
High Schools Homestead
School District Msd Of Southwest Allen Cnty
Read Less
Want to know what your home might be worth? Contact us for a FREE valuation!

Our team is ready to help you sell your home for the highest possible price ASAP

IDX information provided by the Indiana Regional MLS
Bought with Tina Houser • The LT Group Real Estate






