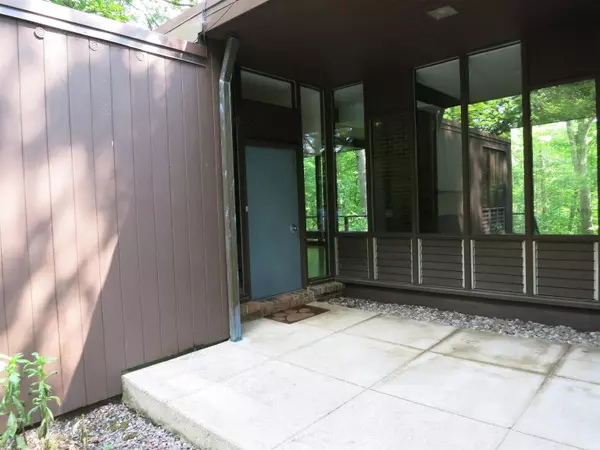$538,210
$545,000
1.2%For more information regarding the value of a property, please contact us for a free consultation.
1000 Windwood Lane West Lafayette, IN 47906
5 Beds
4 Baths
3,972 SqFt
Key Details
Sold Price $538,210
Property Type Single Family Home
Sub Type Site-Built Home
Listing Status Sold
Purchase Type For Sale
Square Footage 3,972 sqft
Subdivision None
MLS Listing ID 202330137
Sold Date 09/26/23
Style One Story
Bedrooms 5
Full Baths 3
Half Baths 1
Abv Grd Liv Area 2,348
Total Fin. Sqft 3972
Year Built 1968
Annual Tax Amount $2,629
Tax Year 2023
Lot Size 6.000 Acres
Property Description
With a little TLC and your personal updates you can make the house at 1000 Windwood Lane your home. This unique rambling ranch is situated on 6 acres. The park like setting is minutes from Purdue and offers a pond which leads to the Jordan Creek, areas for walking and plenty of room for outdoor fun. The living room displays that wow factor with a wall of built-ins, beautiful hardwood floors, and 2 walls of floor to ceiling windows providing a stunning view for every season. In addition there is a 2 sided fireplace between the living room and dining room. Nicely sized wet bar room. The 24x18 screened porch provides the perfect place to relax offering peace and tranquility or the perfect area for entertaining. You will find 3 bedrooms on the main level one with built-ins making a perfect space for an office. The laundry is conveniently located on the main level. The lower level with an outside entrance has 2 bedrooms, a den full bath and a family room. Adjacent to the 2 car garage is a 27x11 storage/workshop room. There is also a small 3 stall open barn in the pasture.
Location
State IN
County Tippecanoe County
Area Tippecanoe County
Direction 26 West turn west on 325W. Where the Rd curves to the right, continue straight onto the gravel lane. Do not take the curve to the right. Gravel Ln will lead to the driveway. House is at the very end.
Rooms
Family Room 24 x 18
Basement Crawl, Partial Basement, Partially Finished, Outside Entrance
Dining Room 13 x 11
Kitchen Main, 13 x 12
Interior
Heating Gas, Forced Air, Multiple Heating Systems
Cooling Central Air, Multiple Cooling Units
Flooring Hardwood Floors, Carpet, Laminate, Tile, Vinyl, Ceramic Tile
Fireplaces Number 1
Fireplaces Type Dining Rm, Living/Great Rm, Gas Log
Appliance Dishwasher, Microwave, Refrigerator, Washer, Dryer-Electric, Range-Electric, Water Heater Electric, Water Softener-Owned
Laundry Main, 9 x 8
Exterior
Parking Features Attached
Garage Spaces 2.0
Amenities Available 1st Bdrm En Suite, Built-In Bookcase, Built-in Desk, Cable Available, Cable Ready, Closet(s) Walk-in, Countertops-Solid Surf, Deck Open, Dryer Hook Up Electric, Foyer Entry, Garage Door Opener, Patio Covered, Porch Screened, Range/Oven Hook Up Elec, Wet Bar, Stand Up Shower, Tub/Shower Combination, Main Level Bedroom Suite, Formal Dining Room, Main Floor Laundry
Waterfront Description Pond
Building
Lot Description Irregular, Level, Partially Wooded, Rolling, Slope, Wooded
Story 1
Foundation Crawl, Partial Basement, Partially Finished, Outside Entrance
Sewer Septic
Water Well
Architectural Style Contemporary
Structure Type Brick,Wood
New Construction No
Schools
Elementary Schools Klondike
Middle Schools Klondike
High Schools William Henry Harrison
School District Tippecanoe School Corp.
Others
Financing Cash,Conventional
Read Less
Want to know what your home might be worth? Contact us for a FREE valuation!

Our team is ready to help you sell your home for the highest possible price ASAP

IDX information provided by the Indiana Regional MLS
Bought with Beth Howard • Coldwell Banker Shook





