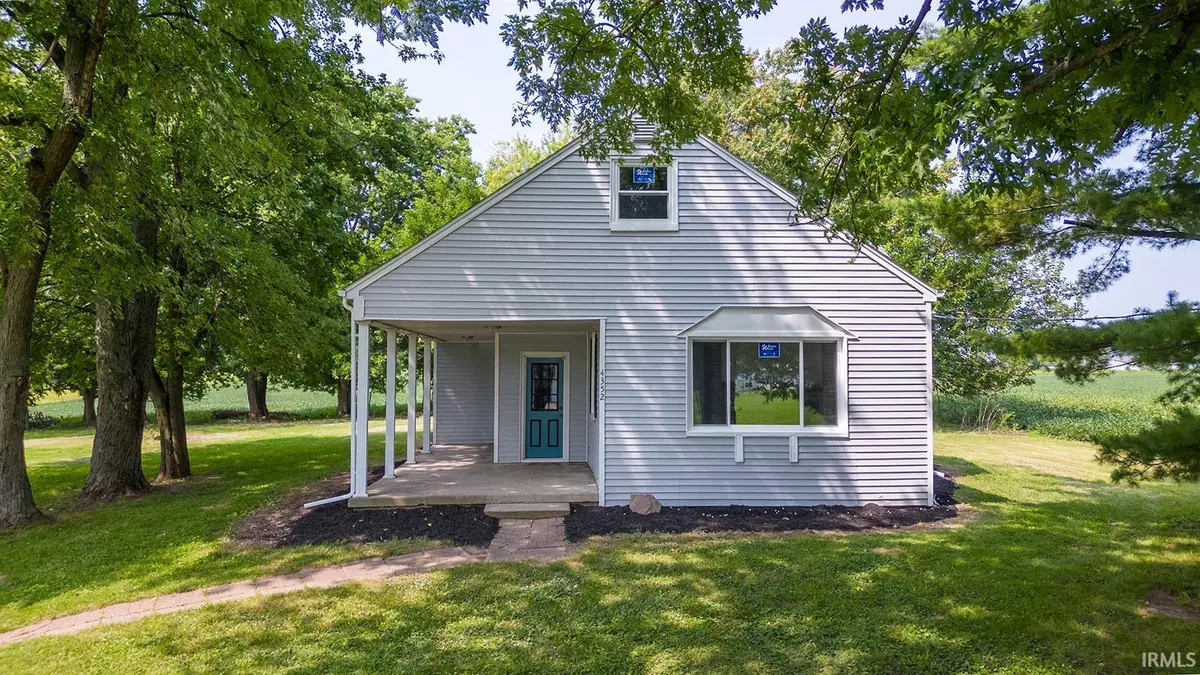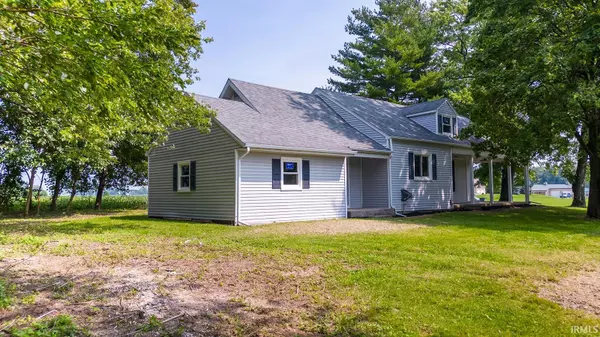$245,000
$250,000
2.0%For more information regarding the value of a property, please contact us for a free consultation.
4352 N County Road 300 E Frankfort, IN 46041
3 Beds
2 Baths
2,070 SqFt
Key Details
Sold Price $245,000
Property Type Single Family Home
Sub Type Site-Built Home
Listing Status Sold
Purchase Type For Sale
Square Footage 2,070 sqft
Subdivision None
MLS Listing ID 202330798
Sold Date 09/27/23
Style Two Story
Bedrooms 3
Full Baths 2
Abv Grd Liv Area 2,070
Total Fin. Sqft 2070
Year Built 1900
Annual Tax Amount $573
Tax Year 2022
Lot Size 1.220 Acres
Property Description
Discover your dream home nestled on a sprawling 1.22 acres in the sought-after Clinton Central School District. This 3-bedroom, 2 full bath rural residence boasts a spacious 2,070 sq ft of finished living space, allowing you and your family to live in absolute comfort. Step inside to a newly renovated interior, where modern elegance meets timeless design. Your eyes are immediately drawn to the inviting fireplace in the living room, perfect for cozy evenings and family gatherings. The primary bedroom features a luxurious en suite, promising a tranquil retreat at the end of a long day. For added convenience and extra living space, the attic has been fully finished and offers endless possibilities—think home office, recreation room, or additional storage. Though this home has been lovingly updated, it is being sold as-is, offering you the perfect canvas to put your own finishing touches on your forever home. Don’t miss this rare opportunity to secure a piece of rural paradise. Schedule your private tour today!
Location
State IN
County Clinton County
Area Clinton County
Direction North on SR 29, left on 400 N, right on 300 E, house on left
Rooms
Basement Full Basement, Unfinished
Dining Room 13 x 16
Kitchen Main, 13 x 15
Interior
Heating Forced Air
Cooling Central Air
Flooring Carpet, Laminate, Vinyl
Fireplaces Number 1
Fireplaces Type Living/Great Rm, Wood Burning Stove
Appliance Dishwasher, Oven-Gas, Water Heater Gas, Water Softener-Rented
Laundry Main
Exterior
Fence None
Amenities Available Disposal, Open Floor Plan, Porch Covered, Tub/Shower Combination, Main Level Bedroom Suite
Waterfront No
Roof Type Shingle
Building
Lot Description 0-2.9999
Story 2
Foundation Full Basement, Unfinished
Sewer Septic
Water Well
Architectural Style Traditional
Structure Type Vinyl
New Construction No
Schools
Elementary Schools Clinton Central
Middle Schools Clinton Central
High Schools Clinton Central
School District Clinton Central School Corp.
Others
Financing Cash,Conventional,FHA,USDA,VA
Read Less
Want to know what your home might be worth? Contact us for a FREE valuation!

Our team is ready to help you sell your home for the highest possible price ASAP

IDX information provided by the Indiana Regional MLS
Bought with Amanda Oakley • Trueblood Real Estate






