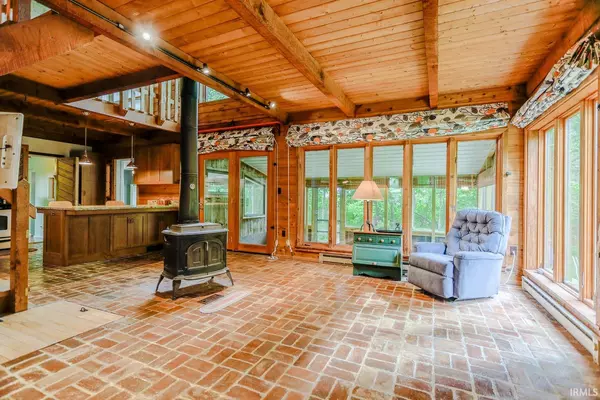$429,000
$399,900
7.3%For more information regarding the value of a property, please contact us for a free consultation.
11814 W 425 N Delphi, IN 46923
3 Beds
2 Baths
2,016 SqFt
Key Details
Sold Price $429,000
Property Type Single Family Home
Sub Type Site-Built Home
Listing Status Sold
Purchase Type For Sale
Square Footage 2,016 sqft
Subdivision None
MLS Listing ID 202329826
Sold Date 10/13/23
Style Two Story
Bedrooms 3
Full Baths 2
Abv Grd Liv Area 2,016
Total Fin. Sqft 2016
Year Built 1980
Annual Tax Amount $2,377
Tax Year 2023
Lot Size 9.330 Acres
Property Description
Welcome home to your slice of paradise. This custom-built home sits on 9.33 acres in a serene, wooded, park-like setting. Some of the many custom features in this home include hand milled walnut flooring, hand-made doors, murphy bed, built-in book cases, Metzger custom-built kitchen cabinets, light fixtures from the old Delphi School, windows from the Delphi post office and the Carroll County courthouse. Living space over the garage (attached to the 2 nd story via a balcony/walkway) that would make a great office, rec room, and/or guest space – it even includes a hanging bed/couch. The 3 bedrooms are on the second floor with the primary bedroom having a spacious walk-in cedar-lined closet. Also included with the property is a 21' x 18' garden shed, a workshop, firewood storage, fire pit, swing set, and lots of garden beds. 200 amp electrical re-wired 5 years ago. If you are a Scott Frankenburger fan, the primary bath has one of his sink bowls This is a very special property that is a must see. There are also 10.6 acres of classified forest available to be included for a total price of $429,900 and/or an 8.5 acre farm field for an additional $80,000.
Location
State IN
County Carroll County
Area Carroll County
Direction SR RD 43 to SR RD 18 East to 1150 W Left on 425 N, First house on left
Rooms
Basement Partial Basement
Kitchen Main, 12 x 10
Interior
Heating Electric, Baseboard, Conventional, Multiple Heating Systems
Cooling Central Air
Fireplaces Number 1
Fireplaces Type Living/Great Rm, Wood Burning Stove
Appliance Microwave, Refrigerator, Range-Electric, Water Filtration System, Water Heater Electric, Water Softener-Owned
Laundry Main
Exterior
Exterior Feature Swing Set
Parking Features Detached
Garage Spaces 2.0
Fence None
Amenities Available Balcony, Built-In Bookcase, Closet(s) Cedar, Closet(s) Walk-in, Countertops-Stone, Dryer Hook Up Electric, Firepit, Garage Door Opener, Landscaped, Natural Woodwork, Porch Screened, Custom Cabinetry, Garage Utilities
Roof Type Metal
Building
Lot Description Heavily Wooded, 6-9.999, Waterfront-High Bank
Story 2
Foundation Partial Basement
Sewer Septic
Water Well
Architectural Style Other
Structure Type Wood
New Construction No
Schools
Elementary Schools Delphi Community
Middle Schools Delphi Community
High Schools Delphi
School District Delphi Community School Corp.
Others
Financing Cash,Conventional
Read Less
Want to know what your home might be worth? Contact us for a FREE valuation!

Our team is ready to help you sell your home for the highest possible price ASAP

IDX information provided by the Indiana Regional MLS
Bought with Cheryl Butcher • Keller Williams Lafayette





