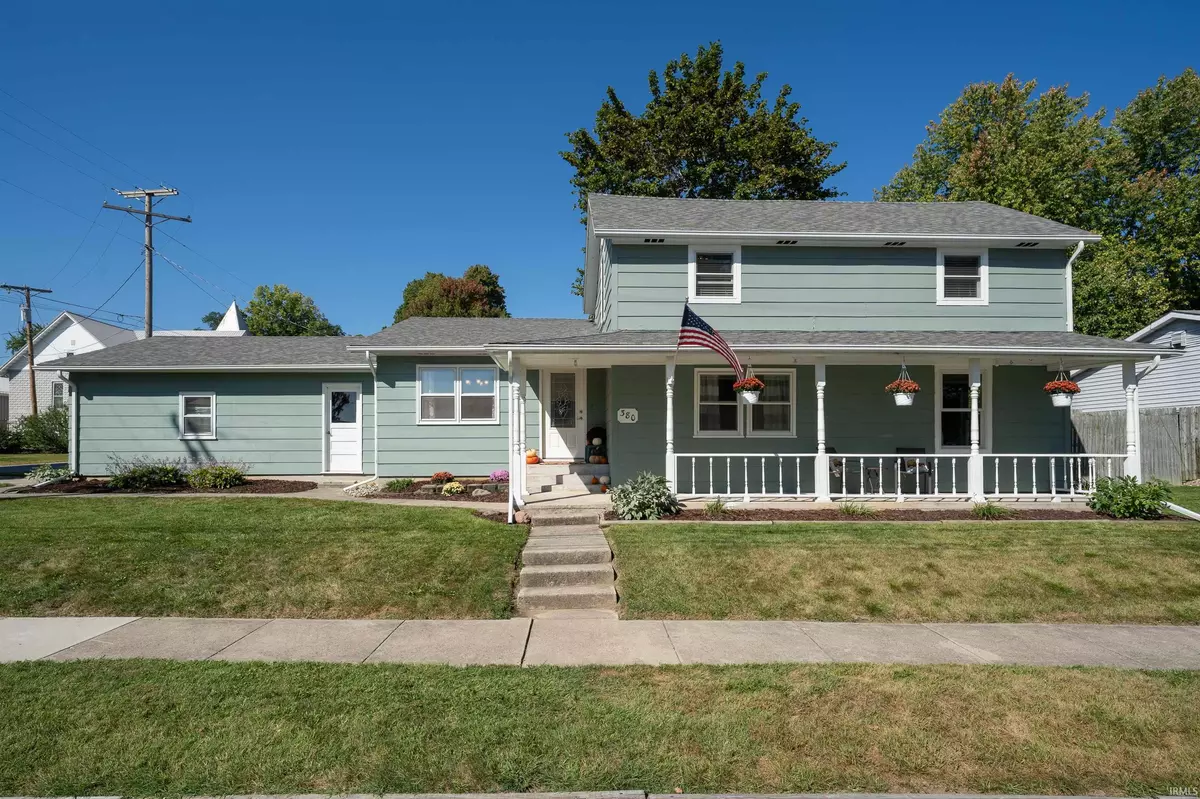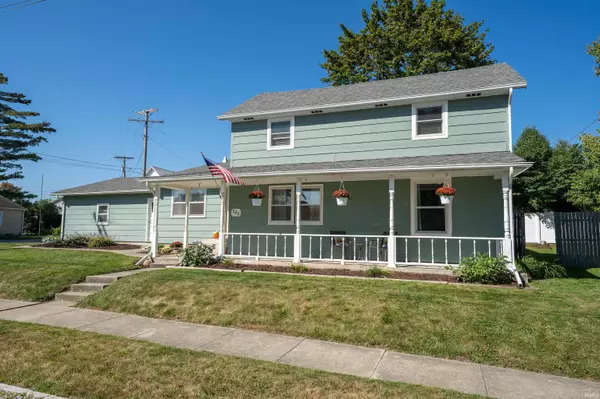$240,000
$249,900
4.0%For more information regarding the value of a property, please contact us for a free consultation.
380 S High Street Roanoke, IN 46783
4 Beds
3 Baths
2,124 SqFt
Key Details
Sold Price $240,000
Property Type Single Family Home
Sub Type Site-Built Home
Listing Status Sold
Purchase Type For Sale
Square Footage 2,124 sqft
Subdivision Vibergs
MLS Listing ID 202333880
Sold Date 10/20/23
Style Two Story
Bedrooms 4
Full Baths 2
Half Baths 1
Abv Grd Liv Area 2,124
Total Fin. Sqft 2124
Year Built 1876
Annual Tax Amount $1,542
Lot Size 6,799 Sqft
Property Description
Welcome home to this beautifully updated 2-story home with an unfinished basement & fenced back yard just outside the heart of downtown Roanoke! Located in a quiet & peaceful area, on a tree lined street not far from US-24, this 4 bedroom, 2.5 bath 2,100+ sq ft home has been well maintained from outside in & is completely move-in ready! This home has been so elegantly refreshed with an attractive exterior boasting tidy landscaping, white trim that pops, attached 2 car garage & long covered porch where you can relax in the shade & watch the neighborhood roll by. Inside the beveled glass front door you’ll find a bright & welcoming atmosphere complemented by gorgeous wood flooring perfectly matched with real hardwood floors, lots of natural light & an impressive layout with plenty of room for everyone. Formal dining room perfect for entertaining links to kitchen with abundant cabinetry, SS appliances, tile backsplash & pass-through window to main living area. Impressive great room features a tray ceiling & brick fireplace to keep you cozy all winter long. Flex/formal sitting room at front of house makes a great 2nd living/rec with double doors off leading to another flex room with wainscoting that can be used as a possible 4th bedroom or office as desired. Main floor primary bedroom includes double closets, glass door to back yard & en suite bath with modern vanity & tub/shower. Main floor half bath also has a stylish modern vanity. Upstairs are 2 more comfortably sized bedrooms & full shared bath with ample storage throughout (seriously, there are a ton of closets!). Downstairs contains so much potential with several rooms which can be used for a home office/gym or whatever you need with more built-in storage & laundry. Back yard is very intimate but still has enough room for outdoor fun & activities with a free standing shed for easy access to tools & toys. Convenient location means you can walk to local favorites such as Joseph Decuis, The Parker Grace or Roanoke Park only blocks away! Two-EE's Winery is just down the road & The Village at Coventry & I-69 are a quick 10 minute drive with nearby shopping, dining & groceries. Are you ready to enjoy the fall weather from your new home & start making memories here? Don't let this one slip away—reach out today!
Location
State IN
County Huntington County
Area Huntington County
Zoning R1
Direction Property can easily be found using Google Maps.
Rooms
Family Room 16 x 18
Basement Crawl, Partial Basement, Unfinished
Dining Room 14 x 15
Kitchen Main, 12 x 14
Interior
Heating Gas, Forced Air
Cooling Central Air
Flooring Hardwood Floors, Carpet, Laminate
Fireplaces Number 1
Fireplaces Type Living/Great Rm, Gas Log, One, Vented
Appliance Dishwasher, Refrigerator, Kitchen Exhaust Hood, Range-Gas, Water Heater Gas, Water Softener-Owned, Window Treatment-Blinds
Laundry Main, 6 x 6
Exterior
Garage Attached
Garage Spaces 2.0
Fence Full, Vinyl, Wood
Amenities Available 1st Bdrm En Suite, Built-In Bookcase, Ceiling-Tray, Ceiling Fan(s), Countertops-Laminate, Dryer Hook Up Electric, Foyer Entry, Garage Door Opener, Landscaped, Porch Covered, Range/Oven Hook Up Gas, Tub/Shower Combination, Main Level Bedroom Suite, Sump Pump
Waterfront Description None
Roof Type Dimensional Shingles
Building
Lot Description Corner, Level, 0-2.9999
Story 2
Foundation Crawl, Partial Basement, Unfinished
Sewer City
Water City
Architectural Style Traditional
Structure Type Fiber Cement
New Construction No
Schools
Elementary Schools Roanoke
Middle Schools Crestview
High Schools Huntington North
School District Huntington County Community
Others
Financing Cash,Conventional,FHA,USDA,VA
Read Less
Want to know what your home might be worth? Contact us for a FREE valuation!

Our team is ready to help you sell your home for the highest possible price ASAP

IDX information provided by the Indiana Regional MLS
Bought with Marti McFarren • RE/MAX Results






