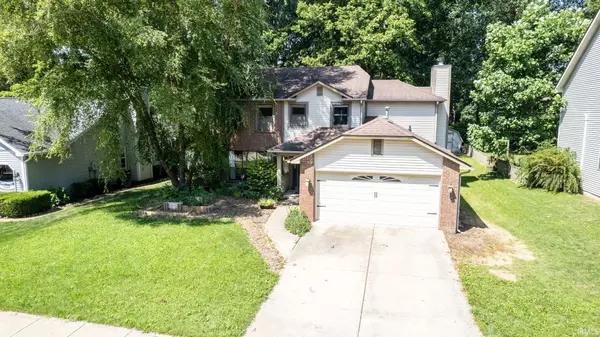$295,000
$295,000
For more information regarding the value of a property, please contact us for a free consultation.
4534 Red Oaks Court Lafayette, IN 47909
4 Beds
3 Baths
2,002 SqFt
Key Details
Sold Price $295,000
Property Type Single Family Home
Sub Type Site-Built Home
Listing Status Sold
Purchase Type For Sale
Square Footage 2,002 sqft
Subdivision Red Oaks
MLS Listing ID 202327216
Sold Date 10/20/23
Style Two Story
Bedrooms 4
Full Baths 2
Half Baths 1
Abv Grd Liv Area 2,002
Total Fin. Sqft 2002
Year Built 1993
Annual Tax Amount $1,539
Lot Size 10,018 Sqft
Property Sub-Type Site-Built Home
Property Description
Welcome to your dream home! This 4 bedroom, 2.5 bath beauty is the perfect place to call home. Enjoy cooking delicious meals in the spacious kitchen that comes equipped with all appliances and tile backsplash for easy clean up. Natural light fills each room, highlighting the brand new flooring upstairs and hardwood on the main level. The cozy fireplace in the family room provides a warm ambiance for entertaining friends or family gatherings. With shopping, dining, public school and library close by, convenience is at your fingertips! You'll love having a screened-on patio out back where you can sip your morning coffee in peace or host summer BBQs with friends. Plus, there's even a storage shed so you can keep all your outdoor items organized and tidy! Don't miss this opportunity - it won't last long!
Location
State IN
County Tippecanoe County
Area Tippecanoe County
Direction Head N on S 9th Street, take a left onto Red Oaks Lane and a right onto Red Oaks Court, the home will be on your right.
Rooms
Family Room 17 x 14
Basement Slab, None
Dining Room 10 x 12
Kitchen Main, 10 x 12
Interior
Heating Gas, Forced Air
Cooling Central Air
Flooring Hardwood Floors, Laminate, Tile
Fireplaces Number 1
Fireplaces Type Family Rm
Appliance Dishwasher, Microwave, Refrigerator, Washer, Dryer-Electric, Oven-Gas, Range-Gas
Laundry Main, 11 x 5
Exterior
Exterior Feature None, Sidewalks
Parking Features Attached
Garage Spaces 2.0
Fence Wood
Amenities Available 1st Bdrm En Suite, Ceiling Fan(s), Closet(s) Walk-in, Countertops-Laminate, Disposal, Dryer Hook Up Electric, Garage Door Opener, Natural Woodwork, Patio Covered, Patio Open, Porch Screened, Tub/Shower Combination, Main Floor Laundry, Washer Hook-Up, Custom Cabinetry
Roof Type Asphalt,Shingle
Building
Lot Description Level, Partially Wooded, 0-2.9999
Story 2
Foundation Slab, None
Sewer City
Water City
Structure Type Vinyl
New Construction No
Schools
Elementary Schools Wea Ridge
Middle Schools Wea Ridge
High Schools Mc Cutcheon
School District Tippecanoe School Corp.
Others
Financing Cash,Conventional,FHA
Read Less
Want to know what your home might be worth? Contact us for a FREE valuation!

Our team is ready to help you sell your home for the highest possible price ASAP

IDX information provided by the Indiana Regional MLS
Bought with Shelley Molter • Keller Williams Lafayette






