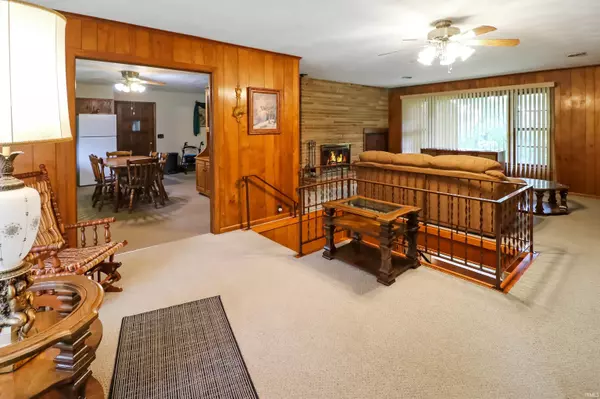$365,000
$375,000
2.7%For more information regarding the value of a property, please contact us for a free consultation.
4461 S River Rd West Lafayette, IN 47906
3 Beds
2 Baths
3,292 SqFt
Key Details
Sold Price $365,000
Property Type Single Family Home
Sub Type Site-Built Home
Listing Status Sold
Purchase Type For Sale
Square Footage 3,292 sqft
Subdivision None
MLS Listing ID 202320849
Sold Date 10/26/23
Style One Story
Bedrooms 3
Full Baths 2
Abv Grd Liv Area 1,646
Total Fin. Sqft 3292
Year Built 1958
Annual Tax Amount $1,633
Tax Year 2023
Lot Size 2.750 Acres
Property Description
Very unique all brick spacious 3 bed 2 bath ranch with a den that is ready for it's next owners to make this their new home. Walkout basement on 2.75 acres, mature trees, half circle drive. New septic and finger system put in by Cheesman Inc in fall 2022. Septic had been cleaned out in 2021. Boiler system 10-15 yrs old. Roof around 15 yrs old. Solid oak paneling. Zinn cabinets throughout. 2 wood burning fireplaces. There are separate kitchen and dining room, 3 bedrooms on main level, and den on lower level. Basement offers 3 separate rooms for entertaining as well as a kitchenette and a library. Huge backyard space spans further than you think. There are also a few fruit and nut trees on the property. Jordan Creek runs on back edge of property. 2 car attached garage and a new garage door opener 2021. Just past Fort Ouiatenon on South River Rd.
Location
State IN
County Tippecanoe County
Area Tippecanoe County
Direction Take 231. Turn onto S River Rd. Home on left.
Rooms
Family Room 24 x 15
Basement Full Basement, Walk-Out Basement, Finished
Dining Room 11 x 11
Kitchen Main, 17 x 10
Interior
Heating Propane, Hot Water
Cooling Central Air
Flooring Carpet, Vinyl
Fireplaces Number 2
Fireplaces Type Family Rm, Living/Great Rm
Appliance Microwave, Refrigerator, Washer, Cooktop-Electric, Dryer-Electric, Oven-Convection, Oven-Electric, Water Heater Electric, Water Softener-Owned, Window Treatment-Blinds
Laundry Lower, 14 x 11
Exterior
Parking Features Attached
Garage Spaces 2.0
Amenities Available Attic Pull Down Stairs, Attic Storage, Built-In Bookcase, Countertops-Laminate, Detector-Smoke, Garage Door Opener, Patio Open, Tub/Shower Combination, Custom Cabinetry
Roof Type Asphalt,Shingle
Building
Lot Description Partially Wooded
Story 1
Foundation Full Basement, Walk-Out Basement, Finished
Sewer Septic
Water Well
Architectural Style Ranch, Walkout Ranch
Structure Type Brick
New Construction No
Schools
Elementary Schools Klondike
Middle Schools Klondike
High Schools William Henry Harrison
School District Tippecanoe School Corp.
Others
Financing Cash,Conventional,FHA,VA
Read Less
Want to know what your home might be worth? Contact us for a FREE valuation!

Our team is ready to help you sell your home for the highest possible price ASAP

IDX information provided by the Indiana Regional MLS
Bought with Mary Mason • BerkshireHathaway HS IN Realty





