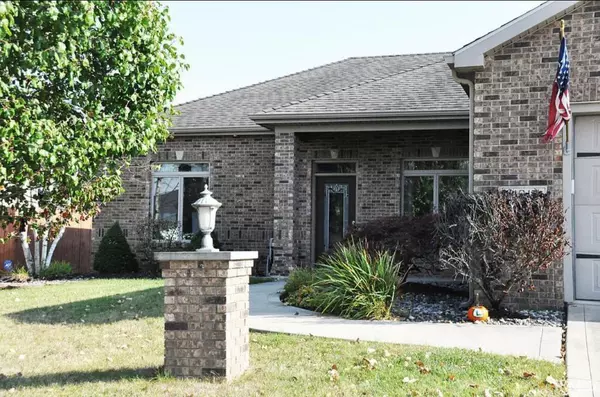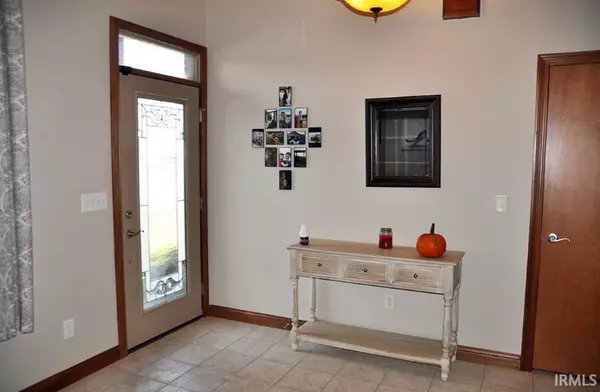$275,000
$279,900
1.8%For more information regarding the value of a property, please contact us for a free consultation.
11317 Nightingale Cove Roanoke, IN 46783-8798
3 Beds
2 Baths
1,710 SqFt
Key Details
Sold Price $275,000
Property Type Single Family Home
Sub Type Site-Built Home
Listing Status Sold
Purchase Type For Sale
Square Footage 1,710 sqft
Subdivision Azbury Park
MLS Listing ID 202330565
Sold Date 11/02/23
Style Detached
Bedrooms 3
Full Baths 2
HOA Fees $30/mo
Abv Grd Liv Area 1,710
Total Fin. Sqft 1710
Year Built 2006
Annual Tax Amount $1,521
Tax Year 2022
Lot Size 9,583 Sqft
Property Description
SOUTHWEST ALLEN COUNTY SCHOOL SYSTEM! Location! * This ADORABLE Azbury Park 3 Bedroom 2 Full Bath Ranch is Located in Homestead School District 7 miles from Fort Wayne Airport / 5 miles from Lutheran Hospital / 3 miles from General Motors *** Open Concept ~ Split Bedroom Plan Floor with Cozy Gas Fireplace * Kitchen Offers a Peninsula - Stainless Steel Appliances Stay * Kitchen has "Trendy" Glass Backsplash * Master Bedroom Suite Boasts a Trey Ceiling that Leads into a Master Bath with Sliding Door, Double Sinks, Jacuzzi Tub Plus a Separate Shower, and Double Closets * Washer/Dryer Stay and are Located in Large Laundry Room - Still Under Warranty! * The Backyard Grants a Wooden Deck with Privacy Fence/Shrubs and Fire Pit * Nice Over-sized 2.5 Car Garage is 23 x 29 with an Extra Wide Driveway * Average Utilities: NIPSCO Gas: $30/Month, Heartland REMC Electric: $80.00/Month, Fort Wayne Utilities Water $30/Month Sewer: $20/Month Garbage: $35/Quarterly * Association Pool is $265/Annually and is NOT Optional by Home Owner *
Location
State IN
County Allen County
Area Allen County
Direction 2 miles west of I69. Take a right turn off of Lower Hungtingon Road. Take a Left turn after the Beautiful Pool. Take a Left Turn on Nightingale Cove. Take a Left Turn into property.
Rooms
Basement Slab
Kitchen Main, 15 x 14
Interior
Heating Forced Air
Cooling Central Air
Flooring Carpet, Tile
Fireplaces Number 1
Fireplaces Type Gas Log, One
Appliance Dishwasher, Microwave, Refrigerator, Washer, Range-Electric
Laundry Main
Exterior
Garage Attached
Garage Spaces 2.0
Roof Type Shingle
Building
Lot Description Cul-De-Sac
Foundation Slab
Sewer Public
Water Public
Architectural Style Ranch
Structure Type Aluminum,Brick,Wood
New Construction No
Schools
Elementary Schools Lafayette Meadow
Middle Schools Summit
High Schools Homestead
School District Msd Of Southwest Allen Cnty
Others
Financing Cash,Conventional,FHA,VA
Read Less
Want to know what your home might be worth? Contact us for a FREE valuation!

Our team is ready to help you sell your home for the highest possible price ASAP

IDX information provided by the Indiana Regional MLS
Bought with Joelle Ruefer • Encore Sotheby's International Realty






