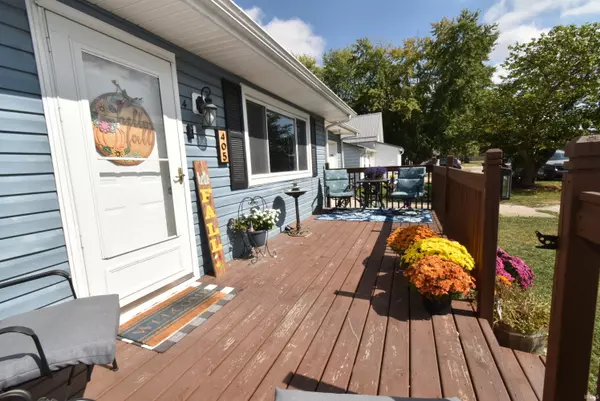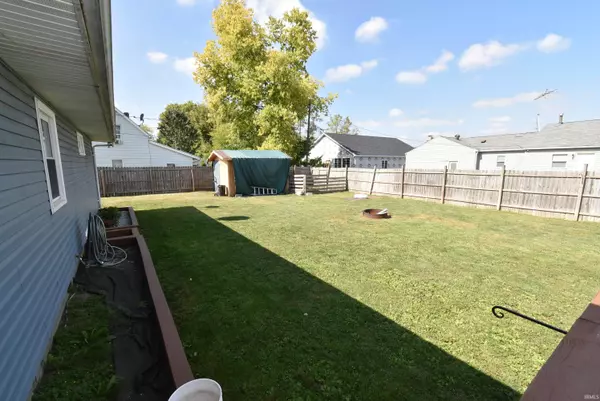$179,900
$179,900
For more information regarding the value of a property, please contact us for a free consultation.
405 E 1st Street Otterbein, IN 47970
4 Beds
2 Baths
1,536 SqFt
Key Details
Sold Price $179,900
Property Type Single Family Home
Sub Type Site-Built Home
Listing Status Sold
Purchase Type For Sale
Square Footage 1,536 sqft
Subdivision None
MLS Listing ID 202336212
Sold Date 11/10/23
Style One Story
Bedrooms 4
Full Baths 2
Abv Grd Liv Area 1,536
Total Fin. Sqft 1536
Year Built 1963
Annual Tax Amount $604
Tax Year 2023
Lot Size 10,018 Sqft
Property Description
This really fantastic ranch style home is situated towards the edge of town offering easy access to the local grocer and other retail shops as well as US 52 to gain quick access to West Lafayette/Purdue University. Having 4 bedrooms, 2 full baths, an open concept kitchen/dining space, an over-sized living room and all sorts of storage, you'll fall in love with the great layout this home has to offer. And let's not forget to talk about the outdoor spaces this home has for you to enjoy. An open front porch is the first thing you're going to see when you pull up for your showing. The backyard holds all the fun with the large deck and swimming pool!! With the fenced yard, it's perfect for those fur babies that you might have, too!!
Location
State IN
County Tippecanoe County
Area Tippecanoe County
Direction US 52 to Otterbein; turn south onto Meadow; follow to 1st street and turn east; follow a couple blocks and house is on your left.
Rooms
Basement Crawl
Dining Room 12 x 8
Kitchen Main, 13 x 12
Interior
Heating Baseboard
Cooling Window
Flooring Hardwood Floors, Carpet, Tile, Vinyl
Fireplaces Type None
Appliance Dishwasher, Microwave, Refrigerator, Pool Equipment, Range-Electric, Water Heater Gas
Laundry Main, 12 x 7
Exterior
Exterior Feature Swimming Pool
Garage Attached
Garage Spaces 1.0
Fence Wood
Amenities Available Ceiling Fan(s), Closet(s) Walk-in, Countertops-Laminate, Deck Open, Detector-Smoke, Eat-In Kitchen, Garage Door Opener, Patio Open, Tub/Shower Combination, Main Floor Laundry
Roof Type Asphalt,Shingle
Building
Lot Description Level, 0-2.9999
Story 1
Foundation Crawl
Sewer City
Water City
Architectural Style Ranch
Structure Type Vinyl
New Construction No
Schools
Elementary Schools Otterbein
Middle Schools Benton Central
High Schools Benton Central
School District Benton Community
Others
Financing Cash,Conventional,FHA,USDA,VA
Read Less
Want to know what your home might be worth? Contact us for a FREE valuation!

Our team is ready to help you sell your home for the highest possible price ASAP

IDX information provided by the Indiana Regional MLS
Bought with Allyson Schutte • eXp Realty, LLC






