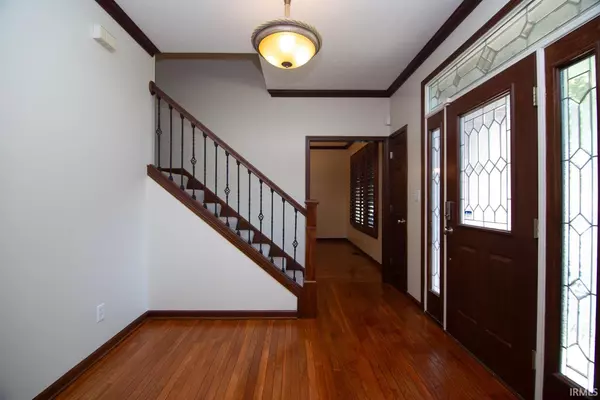$420,000
$425,000
1.2%For more information regarding the value of a property, please contact us for a free consultation.
4734 Osprey Drive East Lafayette, IN 47909
5 Beds
4 Baths
3,350 SqFt
Key Details
Sold Price $420,000
Property Type Single Family Home
Sub Type Site-Built Home
Listing Status Sold
Purchase Type For Sale
Square Footage 3,350 sqft
Subdivision Raineybrook
MLS Listing ID 202333745
Sold Date 11/22/23
Style Two Story
Bedrooms 5
Full Baths 3
Half Baths 1
Abv Grd Liv Area 2,250
Total Fin. Sqft 3350
Year Built 2000
Annual Tax Amount $4,532
Tax Year 2023
Lot Size 0.280 Acres
Property Description
Terrific 5 bedroom 3 bath home in Raineybrook with a FINISHED BASEMENT!! Nestled in a serene area with mature trees this terrific home has timeless curb appeal. You will love how well-maintained and nicely landscaped the home is plus that it has a NEWER ROOF HVAC AND WATER HEATER. Enter into a welcoming foyer with a beautiful staircase. The wood floors throughout the main floor are terrific and easy to maintain. The large family room with fireplace leads to the kitchen that has granite countertops, a center island, a beautiful range hood, and plenty of cabinets. Off the kitchen, you can entertain in your private oasis with the 22x14 covered deck or on the huge stamped patio with a built-in firepit and large yard with mature trees. The master suite is spacious with a walk-in closet, a terrific bathroom soaking tub, twin vanities, and a separate shower that has multiple body sprays. The remaining bathrooms are generously sized with ample closet space. The full bathrooms are all very nice with decorator tile. The basement is awesome with a huge family room and large deep windows that allow for light in the day. Attention to detail was made in this home with its lighting and coffered ceilings. Spaces for everyone in this home that you can enjoy entertaining for years to come.
Location
State IN
County Tippecanoe County
Area Tippecanoe County
Direction US 321 S right on 500 S right to on Admirals Pointe Drive to Right on Osprey Drive
Rooms
Family Room 22 x 15
Basement Full Basement
Dining Room 12 x 12
Kitchen Main, 18 x 14
Interior
Heating Gas, Conventional, Forced Air
Cooling Central Air
Flooring Hardwood Floors, Ceramic Tile
Fireplaces Number 2
Fireplaces Type Family Rm, Living/Great Rm
Appliance Microwave, Refrigerator, Cooktop-Gas, Oven-Built-In, Oven-Convection, Oven-Double, Sump Pump, Water Heater Gas, Water Softener-Owned, Window Treatment-Shutters
Laundry Main
Exterior
Parking Features Attached
Garage Spaces 2.0
Amenities Available Alarm System-Security, Ceiling-9+, Ceiling-Tray, Closet(s) Walk-in, Countertops-Solid Surf, Crown Molding, Deck Covered, Dryer Hook Up Electric, Eat-In Kitchen, Foyer Entry, Garage Door Opener, Garden Tub, Kitchen Island, Landscaped, Natural Woodwork, Patio Open, Six Panel Doors, Stand Up Shower, Tub/Shower Combination, Formal Dining Room, Main Floor Laundry, Sump Pump, Washer Hook-Up, Custom Cabinetry
Roof Type Asphalt,Composite,Shingle
Building
Lot Description Level
Story 2
Foundation Full Basement
Sewer City
Water City
Architectural Style Traditional
Structure Type Brick,Vinyl
New Construction No
Schools
Elementary Schools Mintonye
Middle Schools Southwestern
High Schools Mc Cutcheon
School District Tippecanoe School Corp.
Others
Financing Cash,Conventional,FHA,VA
Read Less
Want to know what your home might be worth? Contact us for a FREE valuation!

Our team is ready to help you sell your home for the highest possible price ASAP

IDX information provided by the Indiana Regional MLS
Bought with Courtney Lendman • Keller Williams Lafayette





