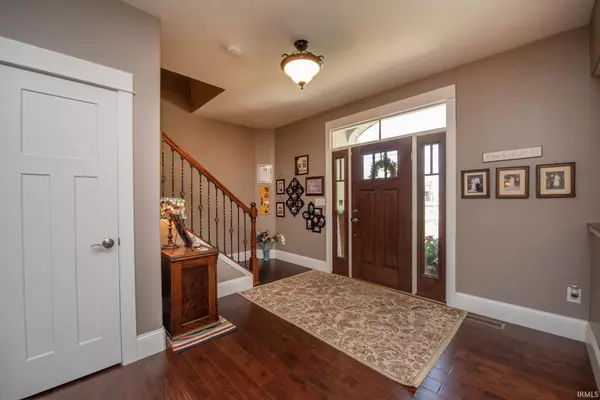$689,500
$699,900
1.5%For more information regarding the value of a property, please contact us for a free consultation.
1809 N Salisbury Street West Lafayette, IN 47906
5 Beds
5 Baths
3,981 SqFt
Key Details
Sold Price $689,500
Property Type Single Family Home
Sub Type Site-Built Home
Listing Status Sold
Purchase Type For Sale
Square Footage 3,981 sqft
Subdivision None
MLS Listing ID 202318816
Sold Date 11/28/23
Style Two Story
Bedrooms 5
Full Baths 4
Half Baths 1
Abv Grd Liv Area 3,109
Total Fin. Sqft 3981
Year Built 2015
Annual Tax Amount $6,506
Tax Year 2023
Lot Size 0.300 Acres
Property Description
This 2015 two story, 5 bedroom, four and a half bath home sits in the heart of the award-winning West Lafayette school district. It is located directly across the street from the WL Intermediate school, walking distance to Purdue University and just a block away from Happy Hollow Park. The home has so many special features. The kitchen offers double ovens, an oversized, counter depth refrigerator, gorgeous granite countertops, large island and don't miss the walk-in pantry! The living spaces include an open floor plan and spacious dining room with wainscoting and stunning crown molding and lighted tray ceiling. The lower level includes a family room/game space and a large 19 x 19 bedroom that the current owners have set up for their theatre room -- there is also plenty of storage. All of the bedrooms are on the second level, there are two full secondary baths and the luxurious owner's suite features a beautiful a tiled shower with rain shower head, 5' soaking tub, and double vanities. The fenced in backyard is a great escape to relax by the fire pit or dine al fresco on the stamped concrete patio. Easy living and no renovations needed!
Location
State IN
County Tippecanoe County
Area Tippecanoe County
Direction 52 W turn Left on Salisbury home will be across the Street from WL Intermediate School.
Rooms
Family Room 23 x 17
Basement Full Basement
Dining Room 16 x 15
Kitchen Main, 19 x 15
Interior
Heating Gas, Forced Air
Cooling Central Air
Flooring Hardwood Floors, Carpet, Tile
Fireplaces Number 1
Fireplaces Type Living/Great Rm, Gas Log, One, Fireplace Insert, Vented
Appliance Microwave, Refrigerator, Cooktop-Gas, Oven-Built-In, Sump Pump, Window Treatment-Blinds
Laundry Upper, 14 x 6
Exterior
Parking Features Attached
Garage Spaces 3.0
Fence Full, Wood
Amenities Available Alarm System-Security, Built-In Bookcase, Built-in Desk, Built-In Home Theatre, Cable Ready, Ceiling-9+, Ceiling-Tray, Closet(s) Walk-in, Countertops-Stone, Crown Molding, Detector-Smoke, Disposal, Dryer Hook Up Electric, Eat-In Kitchen, Firepit, Foyer Entry, Garage Door Opener, Kitchen Island, Landscaped, Patio Open, Range/Oven Hook Up Elec, Utility Sink, Stand Up Shower, Tub and Separate Shower, Tub/Shower Combination, Formal Dining Room, Sump Pump, Washer Hook-Up
Roof Type Asphalt,Shingle
Building
Lot Description Level
Story 2
Foundation Full Basement
Sewer City
Water City
Architectural Style Traditional
Structure Type Brick,Stone,Vinyl
New Construction No
Schools
Elementary Schools Happy Hollow/Cumberland
Middle Schools West Lafayette
High Schools West Lafayette
School District West Lafayette Community School Corp.
Others
Financing Cash,Conventional
Read Less
Want to know what your home might be worth? Contact us for a FREE valuation!

Our team is ready to help you sell your home for the highest possible price ASAP

IDX information provided by the Indiana Regional MLS
Bought with James Tonnsen • Trueblood Real Estate





