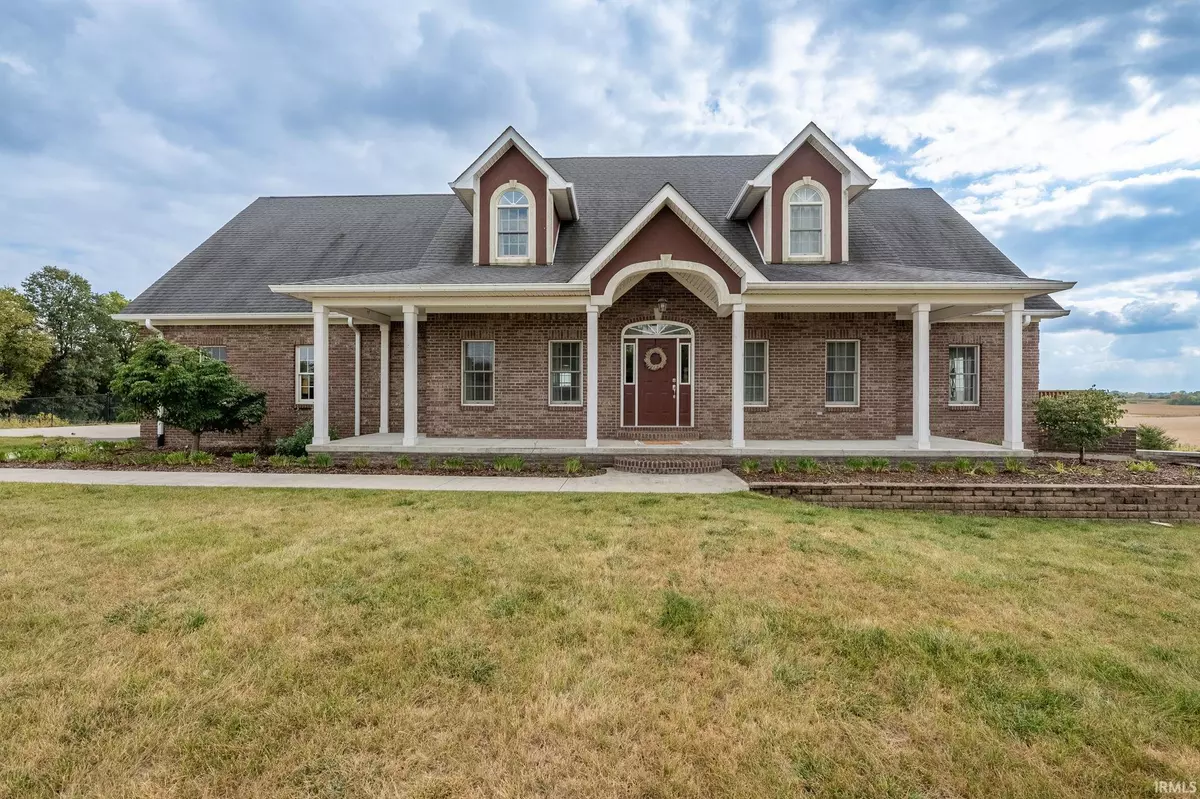$550,000
$550,000
For more information regarding the value of a property, please contact us for a free consultation.
6733 W 900 N New Richmond, IN 47994
5 Beds
4 Baths
4,646 SqFt
Key Details
Sold Price $550,000
Property Type Single Family Home
Sub Type Site-Built Home
Listing Status Sold
Purchase Type For Sale
Square Footage 4,646 sqft
Subdivision None
MLS Listing ID 202335785
Sold Date 11/29/23
Style One and Half Story
Bedrooms 5
Full Baths 3
Half Baths 1
Abv Grd Liv Area 3,031
Total Fin. Sqft 4646
Year Built 2013
Annual Tax Amount $3,657
Tax Year 2023
Lot Size 3.020 Acres
Property Description
Welcome to this exquisite contemporary farmhouse with custom luxury features, where modern elegance meets rustic charm. Relax and unwind in this gorgeous home that boasts soaring vaulted ceilings in the main great room, open floor plan and window seating. Fabulous kitchen with quartz counter tops , stainless steel appliances, farm sink, white cabinetry and pantry. 1st level main bedroom features a newly remodeled standup shower and dual sink vanities. The recently finished full basement is a true entertainer's dream, boasting a stylish bar for adults and a dedicated kids indoor play area for endless family fun. The back porch is complete with a built-in grill area, perfect for hosting bbq's and outdoor gatherings. Come experience the epitome of modern farmhouse living on this picturesque 3 acre lot with fabulous country views. Schedule your showing today!
Location
State IN
County Montgomery County
Area Montgomery County
Direction From In 28 W, Left on 375, R on 800 S, L on 400 W, R on 1050 N, L on 500 W, R on 900 N
Rooms
Family Room 16 x 12
Basement Walk-Out Basement
Dining Room 12 x 12
Kitchen Main, 24 x 12
Interior
Heating Propane Tank Rented
Cooling Central Air
Flooring Hardwood Floors, Carpet, Ceramic Tile
Fireplaces Type None
Appliance Dishwasher, Microwave, Refrigerator, Washer, Dryer-Gas, Oven-Gas, Range-Gas, Water Heater Gas
Laundry Upper, 10 x 7
Exterior
Garage Attached
Garage Spaces 2.0
Fence Partial
Amenities Available 1st Bdrm En Suite, Bar, Built-In Bookcase, Ceiling-9+, Ceiling Fan(s), Ceilings-Vaulted, Closet(s) Walk-in, Countertops-Solid Surf, Deck Covered, Disposal, Garage Door Opener, Porch Covered, Twin Sink Vanity, Utility Sink, Wet Bar, Stand Up Shower, Tub/Shower Combination, Main Level Bedroom Suite, Formal Dining Room, Great Room, Custom Cabinetry
Waterfront No
Building
Lot Description Irregular, Rolling, 3-5.9999
Story 1.5
Foundation Walk-Out Basement
Sewer Septic
Water Well
Architectural Style Traditional
Structure Type Brick
New Construction No
Schools
Elementary Schools Pleasant Hill
Middle Schools Northridge
High Schools North Montgomery
School District North Montgomery Community School Corp.
Read Less
Want to know what your home might be worth? Contact us for a FREE valuation!

Our team is ready to help you sell your home for the highest possible price ASAP

IDX information provided by the Indiana Regional MLS
Bought with Kiersten Hoffman • Find Your Bliss Real Estate






