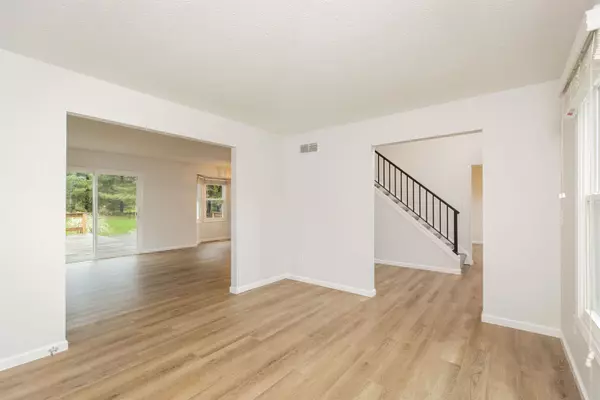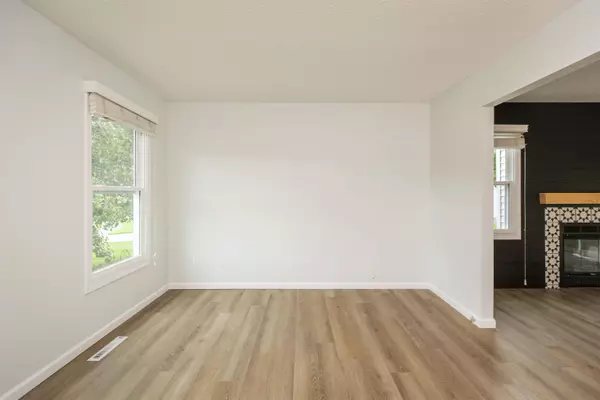$370,000
$369,900
For more information regarding the value of a property, please contact us for a free consultation.
51783 Sulkey Court Granger, IN 46530
3 Beds
3 Baths
2,858 SqFt
Key Details
Sold Price $370,000
Property Type Single Family Home
Sub Type Site-Built Home
Listing Status Sold
Purchase Type For Sale
Square Footage 2,858 sqft
Subdivision Woodfield Downs
MLS Listing ID 202338700
Sold Date 11/27/23
Style Two Story
Bedrooms 3
Full Baths 2
Half Baths 1
Abv Grd Liv Area 1,958
Total Fin. Sqft 2858
Year Built 1990
Annual Tax Amount $3,330
Tax Year 2023
Lot Size 0.370 Acres
Property Description
In a popular PHM neighborhood nestled in a quiet cul-de-sac with a super private backyard surrounded by mature trees featuring a massive deck and a playset, there is something outdoors for everyone to enjoy! Completely remodeled a couple of years ago including all new windows, this move-in ready home is filled with modern finishes and farmhouse accents. You'll look forward to spending time in your primary suite highlighted with your very own private fireplace, large soaking tub, tiled shower, and walk-in closet. The finished basement allows for extra living space plus a spare room perfect for office or guest space. Everything here is light, bright, updated, and ready to make your own! This is just the house you've been waiting for!
Location
State IN
County St. Joseph County
Area St. Joseph County
Direction IN-23 to Brick Rd. Immediate right at Woodfield Downs entrance on James Lawrence Pkwy. Stay to the left to continue on Paddock Dr. Turn left onto Harvester Dr. Left on Sulkey Ct. Home on right.
Rooms
Basement Full Basement, Finished
Interior
Heating Gas, Forced Air
Cooling Central Air
Fireplaces Number 2
Fireplaces Type Living/Great Rm, 1st Bdrm, Wood Burning
Appliance Dishwasher, Microwave, Refrigerator, Play/Swing Set, Range-Gas
Laundry Main
Exterior
Parking Features Attached
Garage Spaces 2.0
Amenities Available 1st Bdrm En Suite, Attic Storage, Closet(s) Walk-in, Countertops-Stone, Deck Open, Disposal, Dryer Hook Up Electric, Eat-In Kitchen, Foyer Entry, Garage Door Opener, Garden Tub, Landscaped, Twin Sink Vanity, Formal Dining Room, Main Floor Laundry
Building
Lot Description Cul-De-Sac, Level
Story 2
Foundation Full Basement, Finished
Sewer Septic
Water Well
Structure Type Vinyl
New Construction No
Schools
Elementary Schools Northpoint
Middle Schools Discovery
High Schools Penn
School District Penn-Harris-Madison School Corp.
Others
Financing Cash,Conventional,FHA,VA
Read Less
Want to know what your home might be worth? Contact us for a FREE valuation!

Our team is ready to help you sell your home for the highest possible price ASAP

IDX information provided by the Indiana Regional MLS
Bought with Felicia Ma • Weichert Rltrs-J.Dunfee&Assoc.





