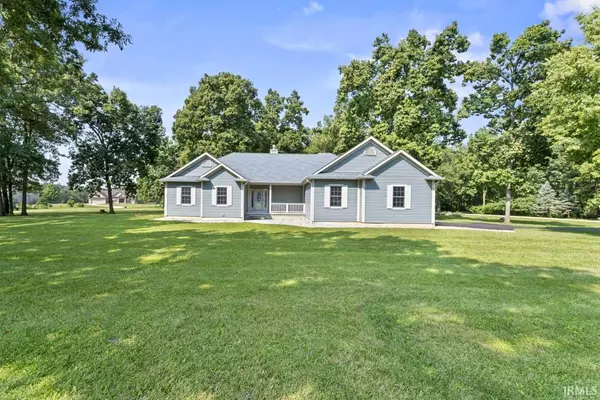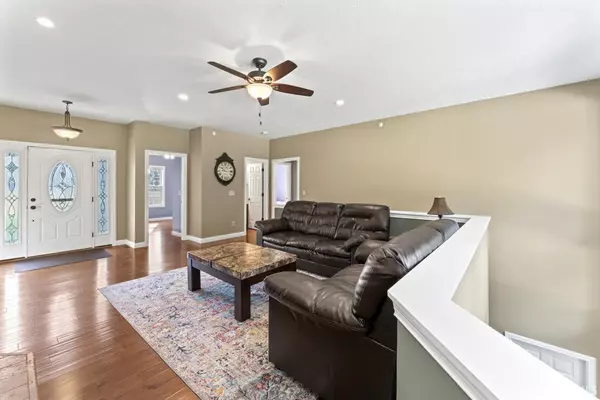$620,000
$640,000
3.1%For more information regarding the value of a property, please contact us for a free consultation.
3218 N 775 W West Lafayette, IN 47906
5 Beds
3 Baths
4,056 SqFt
Key Details
Sold Price $620,000
Property Type Single Family Home
Sub Type Site-Built Home
Listing Status Sold
Purchase Type For Sale
Square Footage 4,056 sqft
Subdivision None
MLS Listing ID 202330396
Sold Date 12/04/23
Style One Story
Bedrooms 5
Full Baths 3
Abv Grd Liv Area 2,028
Total Fin. Sqft 4056
Year Built 2014
Annual Tax Amount $3,658
Tax Year 2023
Lot Size 5.000 Acres
Property Description
Welcome to this beautiful 4100 sqft ranch home situated on 5 acres of level, partially wooded land. This home features 3 bedrooms, 3 “bonus rooms”, 3.5 baths, main level master suite, and a beautifully finished basement. The kitchen boasts granite countertops, stainless appliances, double wall oven, gas range top, and countertop bar. The dining room features a built in coffee bar and double sided fireplace. The double sided fireplace also faces the living room, a well lit space with a full wall of windows. The spacious master suite is tucked away on the main level. Out back, a large deck that overlooks the backyard where the family can enjoy the large wooden play set, fire pit, and raised garden beds. Beyond the woods in the backyard is a field of trails & wildflowers. The home is equipped with geothermal heating and cooling, a whole house generator backup, heat on demand hot water, constant pressure well pump, and a buried 500 gallon propane tank. This home has it all! Must see!
Location
State IN
County Tippecanoe County
Area Tippecanoe County
Direction Follow the GPS
Rooms
Family Room 24 x 25
Basement Full Basement
Dining Room 14 x 14
Kitchen Main, 13 x 14
Interior
Heating Propane, Geothermal, Propane Tank Rented
Cooling Geothermal
Flooring Hardwood Floors, Tile
Fireplaces Number 1
Fireplaces Type Dining Rm, Living/Great Rm, Gas Log
Appliance Dishwasher, Refrigerator, Cooktop-Gas, Humidifier, Oven-Double, Play/Swing Set, Sump Pump, Sump Pump+Battery Backup, Water Heater Tankless, Water Softener-Owned
Laundry Main
Exterior
Exterior Feature Security, Swimming Pool, Swing Set, Tennis Courts, Whirlpool
Parking Features Attached
Garage Spaces 3.0
Fence None
Amenities Available Alarm System-Sec Rented, Built-In Bookcase, Ceiling Fan(s), Chair Rail, Countertops-Stone, Deck Open, Detector-Smoke, Disposal, Firepit, Garage Door Opener, Garden Tub, Jet Tub, Jet/Garden Tub, Generator-Whole House, Twin Sink Vanity, Workshop, Main Level Bedroom Suite, Custom Cabinetry
Roof Type Asphalt,Dimensional Shingles
Building
Lot Description Level, Partially Wooded, 3-5.9999
Story 1
Foundation Full Basement
Sewer Septic
Water Well
Architectural Style Ranch
Structure Type Vinyl
New Construction No
Schools
Elementary Schools Otterbein
Middle Schools Benton Central
High Schools Benton Central
School District Benton Community
Read Less
Want to know what your home might be worth? Contact us for a FREE valuation!

Our team is ready to help you sell your home for the highest possible price ASAP

IDX information provided by the Indiana Regional MLS
Bought with Beth Howard • Coldwell Banker Shook





