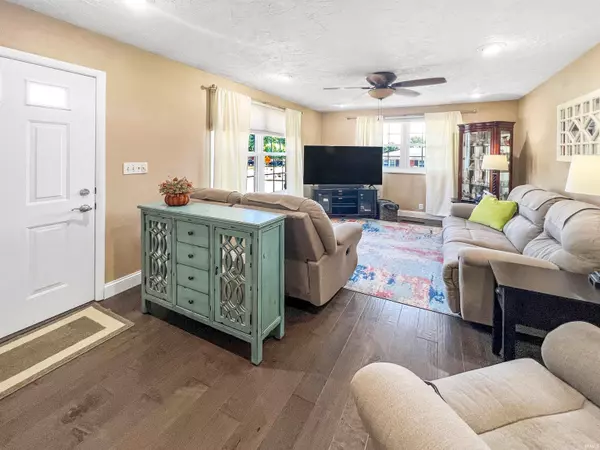$250,000
$253,700
1.5%For more information regarding the value of a property, please contact us for a free consultation.
1090 Hasenour Avenue Jasper, IN 47546
3 Beds
2 Baths
1,923 SqFt
Key Details
Sold Price $250,000
Property Type Single Family Home
Sub Type Site-Built Home
Listing Status Sold
Purchase Type For Sale
Square Footage 1,923 sqft
MLS Listing ID 202338576
Sold Date 12/22/23
Style One Story
Bedrooms 3
Full Baths 2
Abv Grd Liv Area 1,448
Total Fin. Sqft 1923
Year Built 1977
Annual Tax Amount $2,072
Tax Year 2023
Lot Size 0.560 Acres
Property Description
This charming home boasts a single-story layout with a finished basement, offering ample space for your family. Recently updated, it showcases a stunning new kitchen, complete with stainless steel appliances and beautiful quartz countertops.Three bedrooms are located on the main level with two full baths, dining room and living area. The walkout basement has plenty of room for entertaining with the living and bar areas, workshop and utility room. Access to the back patio is available through the garage, kitchen and basement and is the perfect spot to sit under the mature shade trees on this half acre lot. Updates to this home are plentiful with gorgeous engineered hardwood floors and 5" baseboard, drainage lines around the perimeter of the home, gutter guards, recessed lights in living room and kitchen, paint throughout, hardie board walls in the garage, windows and exterior doors, and a new roof in 2019 to name a few. The owners have meticulously cared for this home for years and kept it updated nicely for it's new lucky occupants!
Location
State IN
County Dubois County
Area Dubois County
Direction From Jasper, take 3rd Ave south to Justin St. Home is on the corner of Justin and Hasenour Ave.
Rooms
Basement Walk-Out Basement, Partially Finished
Dining Room 11 x 13
Kitchen Main, 10 x 15
Interior
Heating Gas, Forced Air
Cooling Central Air
Flooring Hardwood Floors, Carpet
Appliance Dishwasher, Microwave, Refrigerator, Window Treatments, Freezer, Range-Electric, Water Heater Gas
Laundry Lower
Exterior
Parking Features Attached
Garage Spaces 1.0
Amenities Available Countertops-Stone, Detector-Carbon Monoxide, Detector-Smoke, Disposal, Garage Door Opener, Landscaped, Patio Open, Rough-In Bath, Main Level Bedroom Suite, Formal Dining Room
Roof Type Asphalt,Shingle
Building
Lot Description Corner, Level
Story 1
Foundation Walk-Out Basement, Partially Finished
Sewer City
Water City
Architectural Style Traditional
Structure Type Brick
New Construction No
Schools
Elementary Schools Jasper
Middle Schools Greater Jasper Cons Schools
High Schools Greater Jasper Cons Schools
School District Greater Jasper Cons. Schools
Others
Financing Cash,Conventional,FHA,USDA,VA
Read Less
Want to know what your home might be worth? Contact us for a FREE valuation!

Our team is ready to help you sell your home for the highest possible price ASAP

IDX information provided by the Indiana Regional MLS
Bought with Joanie Troutman • Key Associates Signature Realty






