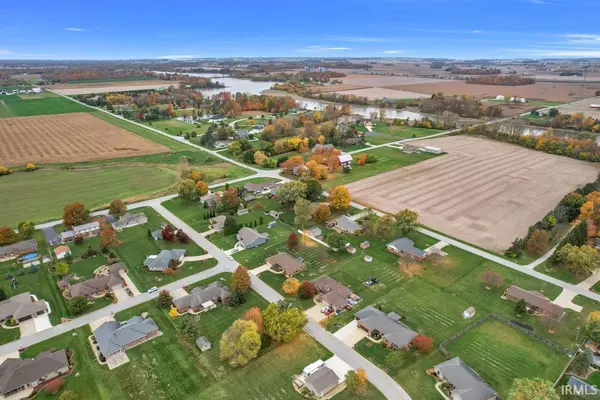$326,000
$339,900
4.1%For more information regarding the value of a property, please contact us for a free consultation.
390 Scarlet Drive Greentown, IN 46936
3 Beds
3 Baths
2,077 SqFt
Key Details
Sold Price $326,000
Property Type Single Family Home
Sub Type Site-Built Home
Listing Status Sold
Purchase Type For Sale
Square Footage 2,077 sqft
Subdivision Cloverdale
MLS Listing ID 202339709
Sold Date 12/27/23
Style One Story
Bedrooms 3
Full Baths 2
Half Baths 1
Abv Grd Liv Area 2,077
Total Fin. Sqft 2077
Year Built 1999
Annual Tax Amount $2,375
Tax Year 2023
Lot Size 0.620 Acres
Property Description
Modern and Exquisite Brick Ranch Home in Cloverdale Subdivision nestled in the tranquil Cloverdale subdivision of rural eastern Howard County, this one-of-a-kind custom brick home built by John E. Smith is a must-see and is just 5 minutes from shopping and even a shorter distance to Eastern-Howard Schools. The welcoming foyer leads to a spacious living room with a cozy gas log fireplace or a formal dining room. Enjoy cooking and entertaining in the custom kitchen, complete with an additional dining area and a view of the backyard through the patio door. The refrigerator is new, and the electric range was replaced in 2018. Host private dinners in the formal dining room, featuring ornate leaded glass window and pergo flooring. The primary bedroom offers a private bathroom, while two additional bedrooms and 2.5 bathrooms await you. The heated and finished 3 car attached garage is perfect for keeping your vehicles protected from the elements, while the small shed provides additional storage space. As if all of these amenities weren't enough, the seller is offering a one-year limited home warranty to the future owner of the property. Simply put, the quality craftsmanship and maintained care of this home speaks for itself. ****At no fault of the Seller, the previous deal fell apart due to buyer financing. During the process of this offer the home has passed a water test and a pest inspection.****
Location
State IN
County Howard County
Area Howard County
Direction Take St Rd 22 to 600 E, Shamrock Dr, home is on the corner of Scarlet and Shamrock.
Rooms
Basement Crawl
Dining Room 15 x 13
Kitchen Main, 16 x 13
Interior
Heating Gas, Forced Air
Cooling Central Air
Flooring Carpet, Tile, Other
Fireplaces Number 1
Fireplaces Type Living/Great Rm, Gas Log
Appliance Dishwasher, Microwave, Refrigerator, Range-Electric, Sump Pump, Water Heater Gas
Laundry Main, 8 x 5
Exterior
Parking Features Attached
Garage Spaces 3.0
Amenities Available Patio Open, Porch Open
Roof Type Shingle
Building
Lot Description Corner, Level
Story 1
Foundation Crawl
Sewer Septic
Water Private
Architectural Style Ranch
Structure Type Brick
New Construction No
Schools
Elementary Schools Eastern
Middle Schools Eastern Junior/Senior High
High Schools Eastern Junior/Senior High
School District Eastern Howard School Corp.
Read Less
Want to know what your home might be worth? Contact us for a FREE valuation!

Our team is ready to help you sell your home for the highest possible price ASAP

IDX information provided by the Indiana Regional MLS
Bought with RACI NonMember • NonMember RACI






