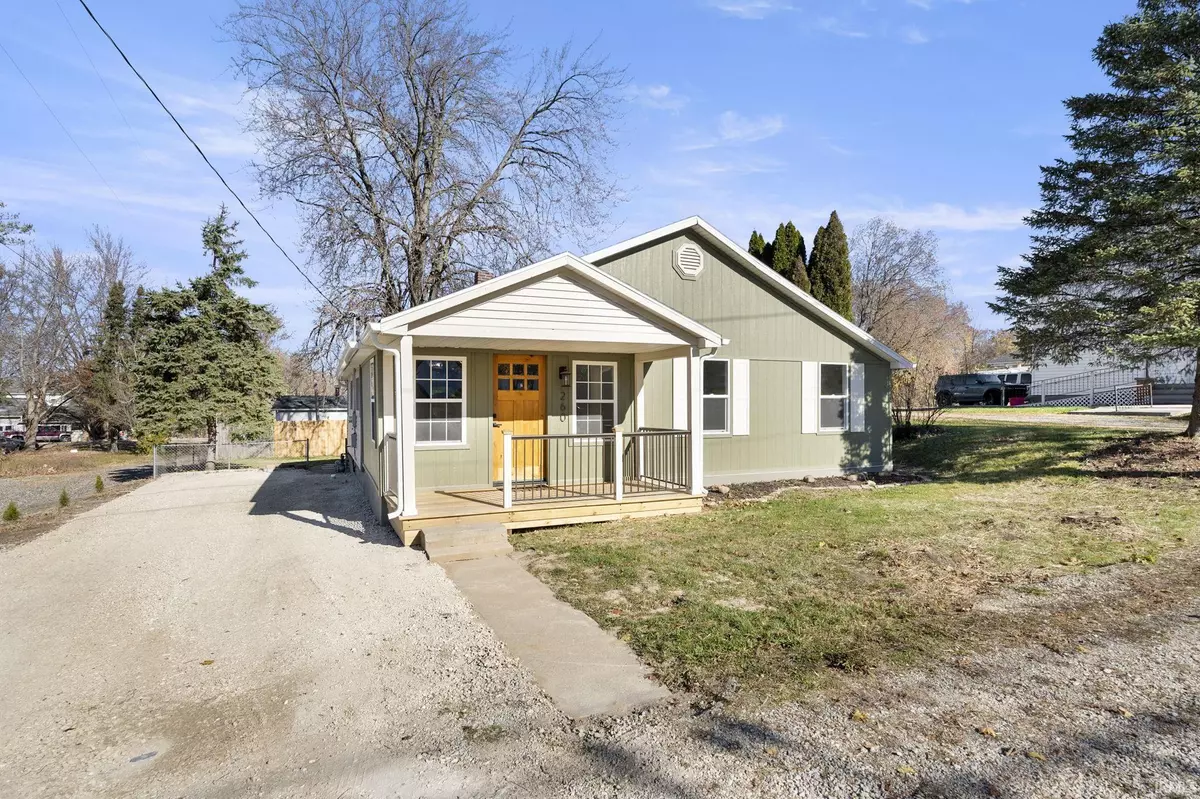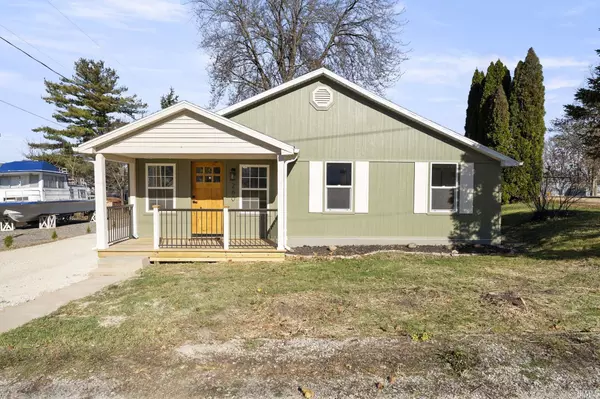$120,000
$119,900
0.1%For more information regarding the value of a property, please contact us for a free consultation.
260 E Mckeever Street Andrews, IN 46702
3 Beds
2 Baths
1,263 SqFt
Key Details
Sold Price $120,000
Property Type Single Family Home
Sub Type Site-Built Home
Listing Status Sold
Purchase Type For Sale
Square Footage 1,263 sqft
MLS Listing ID 202341646
Sold Date 12/29/23
Style One Story
Bedrooms 3
Full Baths 1
Half Baths 1
Abv Grd Liv Area 1,263
Total Fin. Sqft 1263
Year Built 1960
Annual Tax Amount $682
Lot Size 6,098 Sqft
Property Description
NEW! NEW! NEW! Look no further!!! This 3 Bedroom; 2 Bath Ranch Home is TODAY'S Greatest Find!!! So much LOVING Care & Expert Craftsmanship has been poured into making THIS Someone's soon to be 'HOME SWEET HOME': Roof = 1 year (complete tearoff & replacement); Several New Windows; PLUS a NEW Porch! It's ALL NEW FLOOR PLAN includes ALL NEW Plumbing from the Street ALL throughout (including water supply & sewer lines!); New Electrical; NEW Insulation, Drywall + Finishings (LVP, Ceramic Tile & Carpet + ALL New Light Fixtures); NEW Doors (Inside & Out!) and a Newer Furnace has also been included!!! See for yourself ALL that's NEW! I DARE you to find ANYTHING that compares! Seller is even offering NEW APPLIANCES (Range, Refrigerator, Microwave, Dishwasher & Disposal). For that over flow storage, check out its oversized 12x16 Shed out back. Don't delay, make arrangements to see this one Today!!!
Location
State IN
County Huntington County
Area Huntington County
Direction From Huntington: (Huntington North High School / Shopping ) US - 24 / St Road 9 stay on the Bypass SW through city; continue straight = St Road 9; Turn W onto 200 N; follow little jig jog back onto 200 N (3+ Miles); 200 N becomes Mckeever. Home on R!
Rooms
Basement Crawl
Dining Room 10 x 10
Kitchen Main, 11 x 19
Interior
Heating Electric, Forced Air
Cooling None
Flooring Carpet, Tile, Vinyl
Fireplaces Type None
Appliance Dishwasher, Microwave, Refrigerator, Range-Electric, Water Heater Electric
Laundry Main, 11 x 8
Exterior
Fence Chain Link, Privacy
Amenities Available Countertops-Laminate, Deck Open, Disposal, Dryer Hook Up Electric, Open Floor Plan, Porch Covered, Range/Oven Hook Up Elec, Tub/Shower Combination, Main Level Bedroom Suite, Main Floor Laundry
Waterfront No
Roof Type Dimensional Shingles
Building
Lot Description Level
Story 1
Foundation Crawl
Sewer Public
Water Public
Architectural Style Ranch
Structure Type Cedar,Vinyl
New Construction No
Schools
Elementary Schools Andrews
Middle Schools Riverview
High Schools Huntington North
School District Huntington County Community
Others
Financing Cash,Conventional
Read Less
Want to know what your home might be worth? Contact us for a FREE valuation!

Our team is ready to help you sell your home for the highest possible price ASAP

IDX information provided by the Indiana Regional MLS
Bought with Nick Krieg • Empire Real Estate






