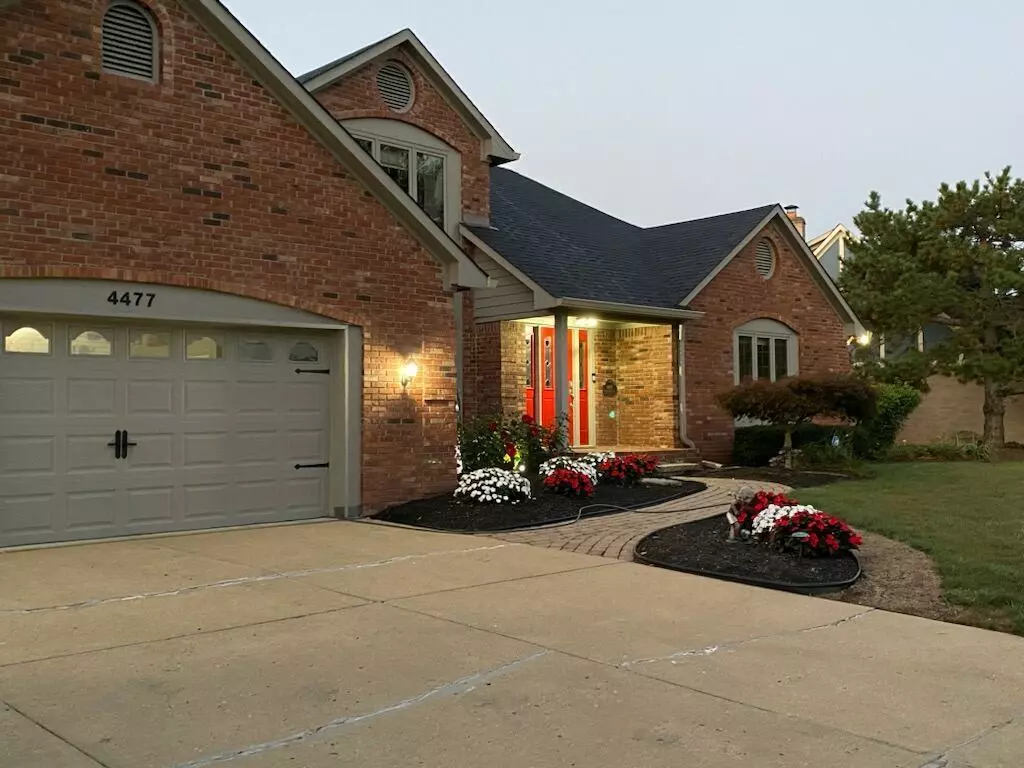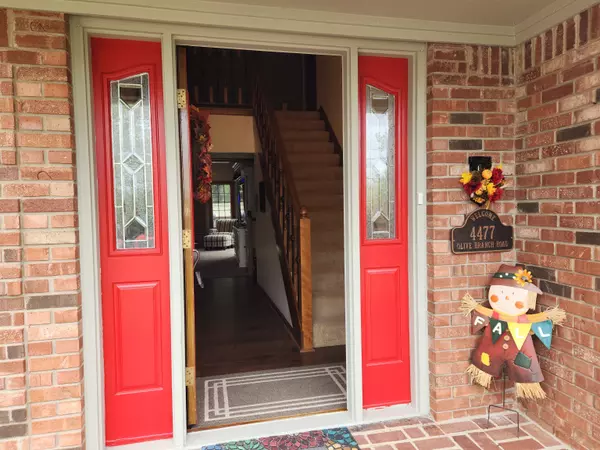$479,000
$489,000
2.0%For more information regarding the value of a property, please contact us for a free consultation.
4477 Olive Branch RD Greenwood, IN 46143
4 Beds
3 Baths
2,820 SqFt
Key Details
Sold Price $479,000
Property Type Single Family Home
Sub Type Single Family Residence
Listing Status Sold
Purchase Type For Sale
Square Footage 2,820 sqft
Price per Sqft $169
Subdivision Hunters Pointe
MLS Listing ID 21948832
Sold Date 01/05/24
Bedrooms 4
Full Baths 2
Half Baths 1
HOA Fees $10/ann
HOA Y/N Yes
Year Built 1985
Tax Year 2023
Lot Size 0.410 Acres
Acres 0.41
Property Sub-Type Single Family Residence
Property Description
Gorgeous, 4BR 2.5 Bath Brick 2 Story w/Master on main lvl. Make memories as you enjoy an in-ground pool and large deck for your family events. Multiple updates completed in 2022 including Master bath (shower doors, med cabs & lighting). Ceiling Fans (Front br & stairwell). PVC Privacy Fence w/4' & 5' gates). Gas FP (burn unit and doors). Kitchen, laundry, dining, entry flooring. Garage Updated w/Gator epoxy flooring. Full replacement of gutters, hot water heater, water softener. All HVAC system, Kitchen Appliances (Fridge, Stove, Dishwasher & Micro Hood). Freshly Painted Kit Cabinets, New Sink, Countertops, Hardware & Disposal. New Pool Cover, cover motor, motor box & Electric rewiring. Full roof replacement in 2022. This is a great hom
Location
State IN
County Johnson
Rooms
Main Level Bedrooms 2
Kitchen Kitchen Some Updates
Interior
Interior Features Attic Access, Bath Sinks Double Main, Vaulted Ceiling(s), Center Island, Paddle Fan, Hardwood Floors, Hi-Speed Internet Availbl, Eat-in Kitchen, Pantry, Skylight(s), Walk-in Closet(s), Wood Work Stained
Heating Forced Air, Gas
Cooling Central Electric, Attic Fan
Fireplaces Number 1
Fireplaces Type Gas Log, Gas Starter, Great Room
Equipment Security Alarm Monitored, Security Alarm Paid, Smoke Alarm
Fireplace Y
Appliance Dishwasher, Disposal, MicroHood, Electric Oven, Refrigerator
Exterior
Exterior Feature Basketball Court
Garage Spaces 2.0
Utilities Available Cable Connected, Electricity Connected, Gas
View Y/N false
Building
Story Two
Foundation Block
Water Municipal/City
Architectural Style TraditonalAmerican
Structure Type Brick,Wood
New Construction false
Schools
Elementary Schools Center Grove Elementary School
Middle Schools Center Grove Middle School Central
High Schools Center Grove High School
School District Center Grove Community School Corp
Others
HOA Fee Include Association Home Owners,Entrance Common,Insurance
Ownership Mandatory Fee
Read Less
Want to know what your home might be worth? Contact us for a FREE valuation!

Our team is ready to help you sell your home for the highest possible price ASAP

© 2025 Listings courtesy of MIBOR as distributed by MLS GRID. All Rights Reserved.





