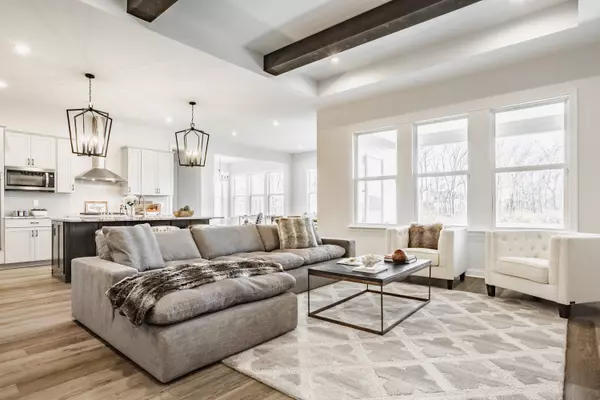$850,000
$864,900
1.7%For more information regarding the value of a property, please contact us for a free consultation.
16136 Burnt Rock LN Fortville, IN 46040
3 Beds
4 Baths
5,679 SqFt
Key Details
Sold Price $850,000
Property Type Single Family Home
Sub Type Single Family Residence
Listing Status Sold
Purchase Type For Sale
Square Footage 5,679 sqft
Price per Sqft $149
Subdivision The Bluffs At Flat Fork
MLS Listing ID 21948278
Sold Date 01/10/24
Bedrooms 3
Full Baths 3
Half Baths 1
HOA Fees $59/ann
HOA Y/N Yes
Year Built 2022
Tax Year 2022
Lot Size 0.410 Acres
Acres 0.41
Property Sub-Type Single Family Residence
Property Description
Outstanding! Ideally situated on a quiet cul-de-sac offering privacy and a relaxing waterfront view, 16136 Burnt Rock Lane will impress! Exceptional sweeping open floorplan offers the following: Expansive great room complete with fireplace with stone surround, rough cedar beam accent and brilliant natural light. Immaculate kitchen with stone countertops, stainless appliances and exceptional storage. Stunning owner's suite with soaring ceilings, nature views, dual vanities, soaking tub and substantial walk-in closet. Entertain family and friends in the sizable rec room or on the covered rear porch. This is a must see opportunity!
Location
State IN
County Hamilton
Rooms
Basement Finished, Full
Main Level Bedrooms 2
Interior
Interior Features Vaulted Ceiling(s), Center Island, Entrance Foyer, Hi-Speed Internet Availbl, Pantry, Programmable Thermostat, Walk-in Closet(s)
Heating Forced Air, Gas
Cooling Central Electric
Fireplaces Number 1
Fireplaces Type Family Room, Gas Log, Gas Starter
Equipment Sump Pump w/Backup
Fireplace Y
Appliance Gas Cooktop, Dishwasher, Disposal, Gas Water Heater, Microwave, Oven, Double Oven, Range Hood, Refrigerator
Exterior
Exterior Feature Sprinkler System
Garage Spaces 3.0
View Y/N true
View Pond, Water
Building
Story One
Foundation Concrete Perimeter, Full
Water Municipal/City
Architectural Style Craftsman, TraditonalAmerican
Structure Type Brick,Stone
New Construction false
Schools
School District Hamilton Southeastern Schools
Others
HOA Fee Include Insurance,Maintenance
Ownership Mandatory Fee
Read Less
Want to know what your home might be worth? Contact us for a FREE valuation!

Our team is ready to help you sell your home for the highest possible price ASAP

© 2025 All listing information is courtesy of MIBOR Broker Listing Cooperative(R) as distributed by MLS Grid. All rights reserved.






