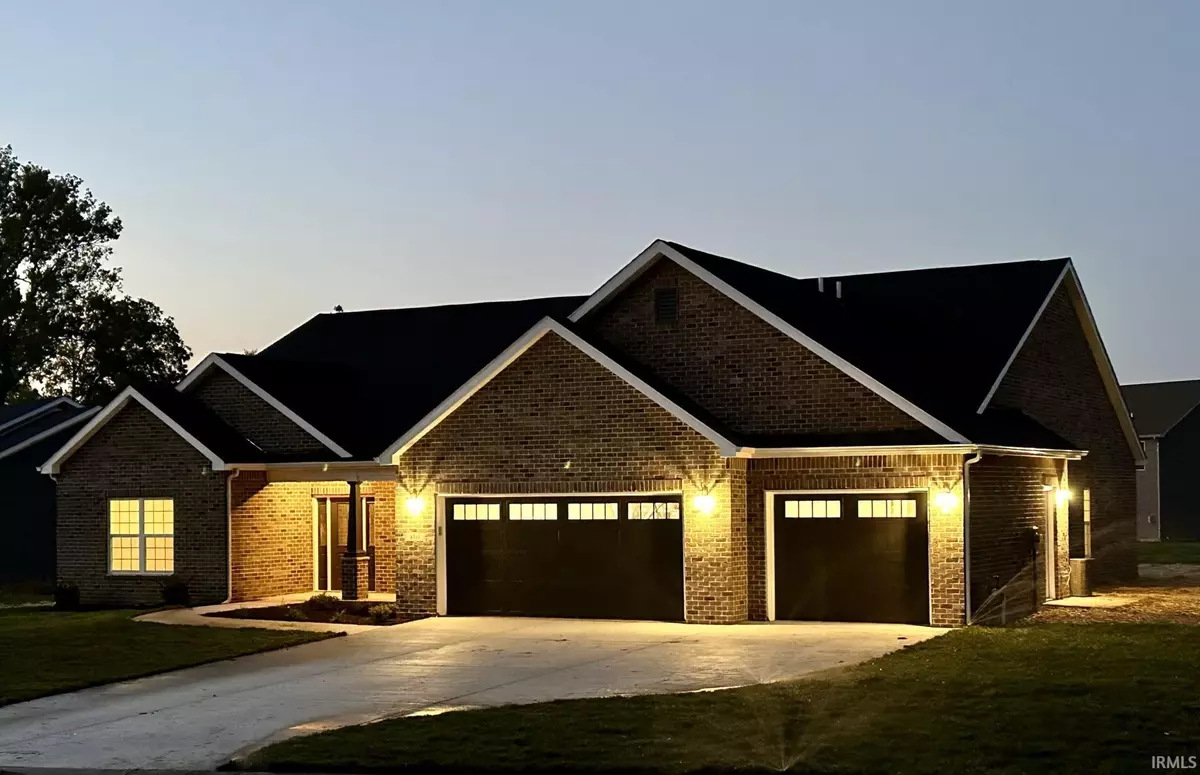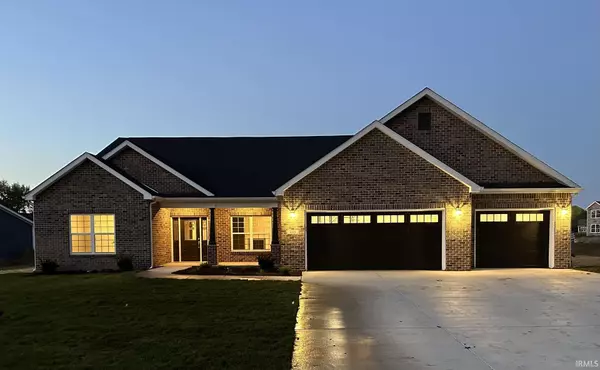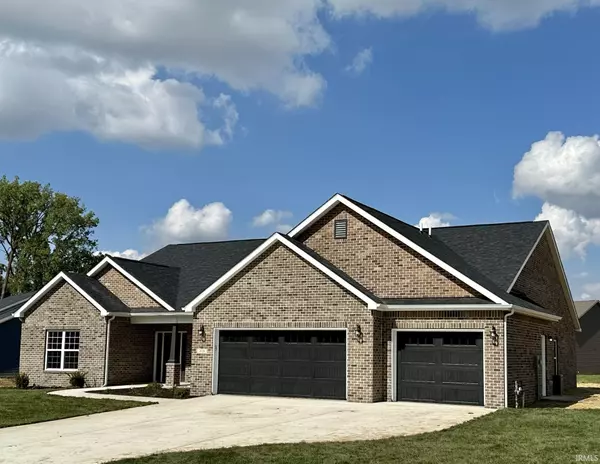$535,000
$539,000
0.7%For more information regarding the value of a property, please contact us for a free consultation.
4318 Admirals Landing Drive Lafayette, IN 47909
4 Beds
4 Baths
2,433 SqFt
Key Details
Sold Price $535,000
Property Type Single Family Home
Sub Type Site-Built Home
Listing Status Sold
Purchase Type For Sale
Square Footage 2,433 sqft
Subdivision Raineybrook
MLS Listing ID 202321083
Sold Date 01/19/24
Style One Story
Bedrooms 4
Full Baths 3
Half Baths 1
Abv Grd Liv Area 2,433
Total Fin. Sqft 2433
Year Built 2023
Tax Year 2023
Lot Size 0.400 Acres
Property Description
RAINEYBROOK! Welcome to Kiracofe Homes Royal Series Dylan lll floor plan. This sprawling split bedroom open concept all brick ranch consists of 4 Bedrooms, 3 1/2 bathrooms and a formal dining room. The kitchen offers a walk in pantry, flush top bar, island, solid surface countertops, custom kitchen cabinetry with soft close doors and drawers also stainless steel appliance package. To the Owners Suite is generously sized with tray ceiling and large walk in closet. The Owners bath includes twin vanity sinks, custom walk in tile shower and lots of linen storage. Bedrooms 2 and 3 are separated by a Jack & Jill bathroom and bedroom 4 is located in the front of the home and could act as an office, or den. Enjoy relaxing or entertaining in the large 28x11 screened in porch located in the rear of the home. This Darling is scheduled to be completed mid August so don't miss out! Builder is offering financing incentive for a limited time.
Location
State IN
County Tippecanoe County
Area Tippecanoe County
Direction 231 South, Right on CR 400 S, Left into Raineybrook subdivision
Rooms
Basement Slab
Dining Room 12 x 12
Kitchen Main, 17 x 13
Interior
Heating Gas, Ceiling, Conventional, Forced Air
Cooling Central Air
Flooring Carpet, Vinyl, Ceramic Tile
Fireplaces Number 1
Fireplaces Type Living/Great Rm
Appliance Dishwasher, Microwave, Refrigerator, Oven-Electric, Range-Electric, Water Filtration System, Water Heater Gas, Water Softener-Owned
Laundry Main
Exterior
Exterior Feature None
Parking Features Attached
Garage Spaces 3.0
Fence None
Amenities Available 1st Bdrm En Suite, Attic Pull Down Stairs, Breakfast Bar, Cable Available, Cable Ready, Ceiling-Cathedral, Ceiling-Tray, Ceiling Fan(s), Closet(s) Walk-in, Countertops-Solid Surf, Detector-Carbon Monoxide, Detector-Smoke, Disposal, Dryer Hook Up Electric, Eat-In Kitchen, Foyer Entry, Garage Door Opener, Irrigation System, Kitchen Island, Landscaped, Multiple Phone Lines, Open Floor Plan, Pantry-Walk In, Pocket Doors, Porch Screened, Range/Oven Hk Up Gas/Elec, Six Panel Doors, Split Br Floor Plan, Twin Sink Vanity, Wiring-Data, Stand Up Shower, Tub/Shower Combination, Formal Dining Room, Great Room, Garage Utilities, Jack & Jill Bath
Roof Type Asphalt,Shingle
Building
Lot Description Level, 3-5.9999
Story 1
Foundation Slab
Sewer City
Water City
Architectural Style Ranch
Structure Type Brick,Cedar,Wood
New Construction No
Schools
Elementary Schools Mintonye
Middle Schools Southwestern
High Schools Mc Cutcheon
School District Tippecanoe School Corp.
Others
Financing Cash,Conventional,FHA,VA
Read Less
Want to know what your home might be worth? Contact us for a FREE valuation!

Our team is ready to help you sell your home for the highest possible price ASAP

IDX information provided by the Indiana Regional MLS
Bought with LAF NonMember • NonMember LAF





