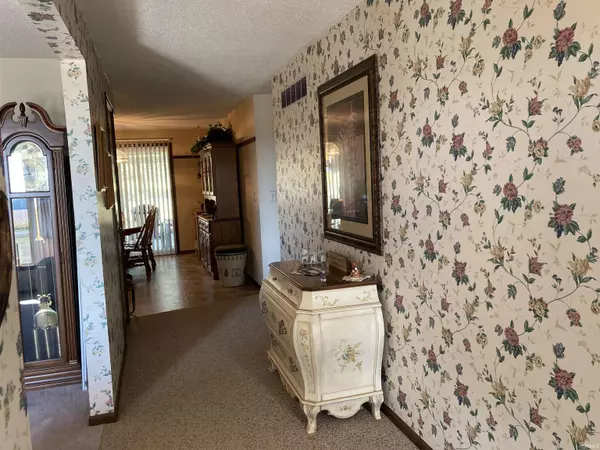$325,000
$325,000
For more information regarding the value of a property, please contact us for a free consultation.
2094 N 100 E Bluffton, IN 46714
3 Beds
2 Baths
3,160 SqFt
Key Details
Sold Price $325,000
Property Type Single Family Home
Sub Type Site-Built Home
Listing Status Sold
Purchase Type For Sale
Square Footage 3,160 sqft
MLS Listing ID 202334674
Sold Date 02/01/24
Style One Story
Bedrooms 3
Full Baths 2
Abv Grd Liv Area 1,772
Total Fin. Sqft 3160
Year Built 1977
Annual Tax Amount $1,672
Lot Size 2.000 Acres
Property Description
*** 3 Bedroom, 2 Bath Home On 2 Acres In Norwell Country *** Custom Kitchen Cabinets With Double Oven * Updates Include: Siding, Easy to Clean Tip In Windows & Medium Grade Metal Roof//Undercoating in 2014 * CA/Furnace New in 2020 * Whole House Water Filter * Carbon Monoxide Detector By Thermostat * 2nd Kitchen In Basement With Freezer, Stove & Fridge Staying * Ice Maker in Kitchen Works But Not Hooked Up * Basement Crawl Under Family Room * Pull Down Stairs To Floored Attic * Attic Fan Not Hooked Up to Push Heat out the Gables * Wood Handicap Ramp In Garage Is Removable * Beautiful Back Patio With Pergola to Enjoy the Quiet Country * Large Yard With 8 Fruit Trees & Firepit * Antennae is 360 Degrees - No Rotation * Seamless Gutters & Leaf Guard NEW in 2023 * Stacked Firewood to Stay * Pole Building Features: 2 Workbenches, Cement Floor, Garage Door Opener, Separate Storage Area In Back Is Lockable & 4 Shelving Units Stays, Metal & Wood In Attic Stays * Extra Stone Driveway Beside and Behind Barn **
Location
State IN
County Wells County
Area Wells County
Direction From 116 North of River Terrace Turn East on 300 N - South On 100 E - Home On West Side before 200 N
Rooms
Family Room 18 x 15
Basement Crawl, Partial Basement, Finished
Kitchen Main, 14 x 14
Interior
Heating Propane, Forced Air, Propane Tank Rented
Cooling Central Air
Flooring Carpet, Vinyl
Fireplaces Number 1
Fireplaces Type Family Rm, Wood Burning
Appliance Dishwasher, Microwave, Refrigerator, Window Treatments, Air Purifier/Air Filter, Cooktop-Electric, Dehumidifier, Freezer, Ice Maker, Iron Filter-Well Water, Kitchen Exhaust Hood, Oven-Double, Oven-Electric, Range-Electric, Sump Pump, Sump Pump+Battery Backup, Water Heater Electric, Water Softener-Owned, Window Treatment-Blinds
Laundry Main
Exterior
Garage Attached
Garage Spaces 2.0
Amenities Available Antenna, Attic Pull Down Stairs, Attic Storage, Breakfast Bar, Built-In Bookcase, Built-in Desk, Ceiling Fan(s), Closet(s) Walk-in, Countertops-Laminate, Detector-Carbon Monoxide, Detector-Smoke, Disposal, Dryer Hook Up Electric, Firepit, Garage Door Opener, Natural Woodwork, Patio Covered, Patio Open, Porch Covered, Porch Open, Range/Oven Hook Up Elec, Six Panel Doors, Twin Sink Vanity, Utility Sink, Stand Up Shower, Workshop, Main Level Bedroom Suite, Sump Pump
Waterfront No
Roof Type Metal
Building
Lot Description Level
Story 1
Foundation Crawl, Partial Basement, Finished
Sewer Septic
Water Well Needed
Architectural Style Ranch
Structure Type Vinyl
New Construction No
Schools
Elementary Schools Lancaster Central
Middle Schools Norwell
High Schools Norwell
School District Northern Wells Community
Others
Financing Cash,Conventional
Read Less
Want to know what your home might be worth? Contact us for a FREE valuation!

Our team is ready to help you sell your home for the highest possible price ASAP

IDX information provided by the Indiana Regional MLS
Bought with UPSTAR NonMember • Non-Member Office






