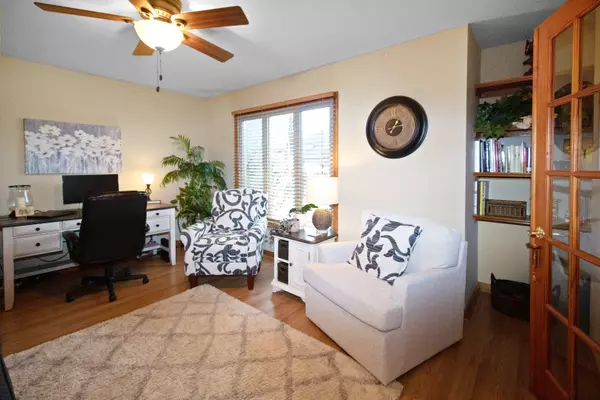$439,900
$439,900
For more information regarding the value of a property, please contact us for a free consultation.
2575 Lookout CT Greenwood, IN 46143
4 Beds
3 Baths
2,472 SqFt
Key Details
Sold Price $439,900
Property Type Single Family Home
Sub Type Single Family Residence
Listing Status Sold
Purchase Type For Sale
Square Footage 2,472 sqft
Price per Sqft $177
Subdivision Willow Lakes East
MLS Listing ID 21954768
Sold Date 02/01/24
Bedrooms 4
Full Baths 2
Half Baths 1
HOA Fees $31/ann
HOA Y/N Yes
Year Built 1993
Tax Year 2022
Lot Size 0.480 Acres
Acres 0.48
Property Description
Beautifully maintained custom home situated on a nicely landscaped 1/2acre cul-de-sac lot. Relax on the large deck overlooking the fenced backyard with shade trees, flower gardens and plenty of room for entertaining. Two story entry greets you as you enter the front door with open staircase to the second story. Formal dining room with tray ceiling offers space for hosting those big holiday dinners. Light and sunny living room with double glass doors can be used as an office or extra living space. Large eat-in kitchen flows into the family room with a woodburning fireplace. All three bathrooms have been recently renovated with the primary bathroom featuring a walk-in tile shower, double sinks with raised vanity, and whirlpool tub. Primary bedroom has a vaulted ceiling and huge walk in closet. All bedrooms are oversized - three with walk in closets. 18 x 18 walk in attic space offers great storage and could be finished for a bonus room. To top it all off there's a three car garage! This home truly has it all. Must see to appreciate.
Location
State IN
County Johnson
Rooms
Kitchen Kitchen Country
Interior
Interior Features Attic Access, Tray Ceiling(s), Vaulted Ceiling(s), Entrance Foyer, Hi-Speed Internet Availbl, Eat-in Kitchen, Pantry, Screens Complete, Walk-in Closet(s), Wood Work Stained
Cooling Central Electric
Fireplaces Number 1
Fireplaces Type Family Room, Woodburning Fireplce
Fireplace Y
Appliance Dishwasher, Disposal, Gas Water Heater, MicroHood, Electric Oven, Refrigerator
Exterior
Exterior Feature Outdoor Fire Pit
Garage Spaces 3.0
Utilities Available Cable Connected, Electricity Connected, Gas
Building
Story Two
Foundation Block
Water Municipal/City
Architectural Style TraditonalAmerican
Structure Type Brick,Wood
New Construction false
Schools
Elementary Schools Center Grove Elementary School
Middle Schools Center Grove Middle School Central
High Schools Center Grove High School
School District Center Grove Community School Corp
Others
HOA Fee Include Association Home Owners,Entrance Common,Insurance,Maintenance
Ownership Mandatory Fee
Read Less
Want to know what your home might be worth? Contact us for a FREE valuation!

Our team is ready to help you sell your home for the highest possible price ASAP

© 2025 Listings courtesy of MIBOR as distributed by MLS GRID. All Rights Reserved.





