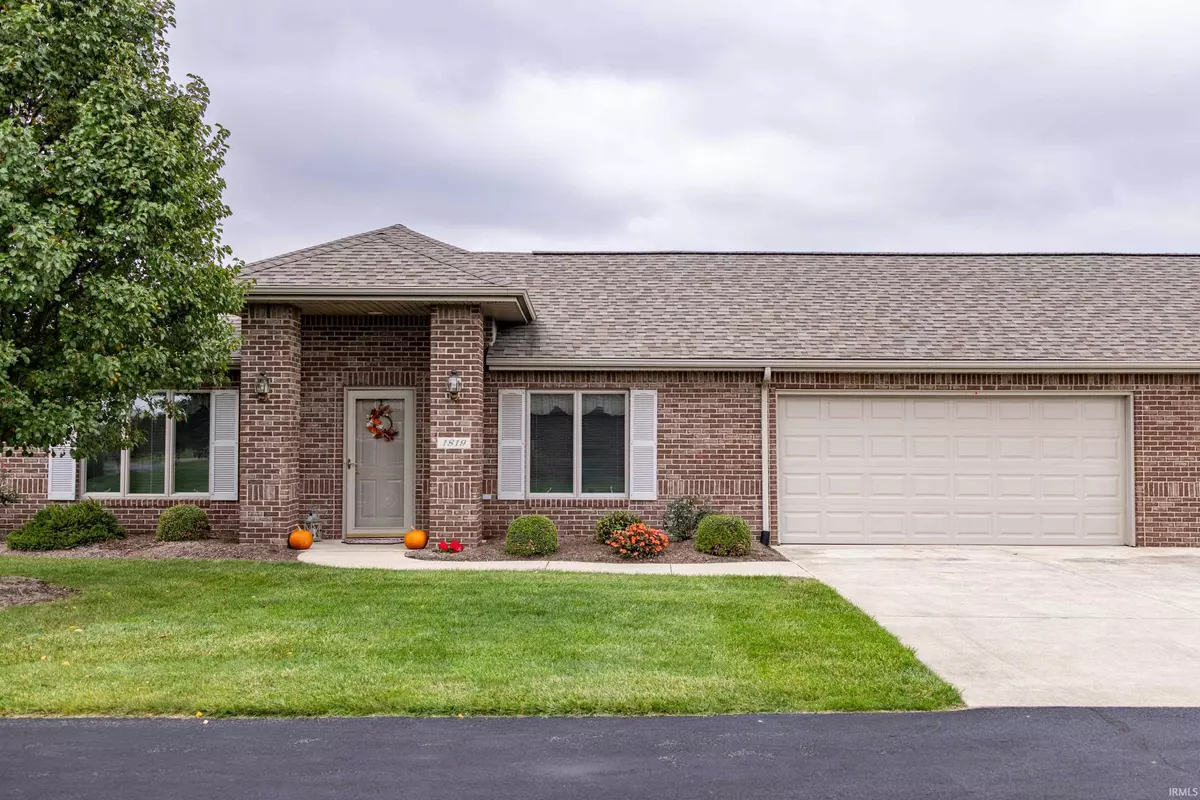$215,500
$218,500
1.4%For more information regarding the value of a property, please contact us for a free consultation.
1819 S Patriot Drive Yorktown, IN 47396
2 Beds
2 Baths
1,814 SqFt
Key Details
Sold Price $215,500
Property Type Condo
Sub Type Condo/Villa
Listing Status Sold
Purchase Type For Sale
Square Footage 1,814 sqft
Subdivision Heritage Retirement Village
MLS Listing ID 202339697
Sold Date 02/06/24
Style One Story
Bedrooms 2
Full Baths 2
HOA Fees $190/mo
Abv Grd Liv Area 1,814
Total Fin. Sqft 1814
Year Built 2003
Annual Tax Amount $1,711
Lot Size 9,583 Sqft
Property Description
Prime end spot with beautiful pond view/on cul-de-sac in one of the newer condominium communities (age 55+) in Delaware County! Built 2003, the all brick single story is the ideal place if you're looking to downsize and desire excellent storage & closet space. Each room is sizable & there are two separate living areas with a formal living room (w/gas fireplace) & casual family room looking out to the pond. Both bedrooms are spacious & master has large walk-in closet & step in shower. The open kitchen has gorgeous cabinets, dishwasher and convenient access from the extra large garage with a multitude of cabinets and storage space & two separate walk-in doors to the condo. Recent updates include Brand new HVAC system May 2023, ROOF 2018, water heater 2018. Appliances are included but not warranted. One of the largest and nicest condo units currently available in a terrific location close to the Yorktown Library, Morrow's Meadows Park, medical offices, shopping and amenities! Reasonable 190- Monthly HOA covers landscaping/mowing, snow removal, trash collection, roof replacement, shutter repair/replacement, street sealing, pond maintenance and any other exterior maintenance. Doors and windows are the responsibility of condo owner.
Location
State IN
County Delaware County
Area Delaware County
Direction ST RD 32 to Freedom Lane...to Patriot Drive.
Rooms
Family Room 18 x 14
Basement Slab
Kitchen Main, 12 x 9
Interior
Heating Gas
Cooling Central Air
Flooring Carpet, Tile, Other
Fireplaces Number 1
Fireplaces Type Living/Great Rm, Gas Log
Appliance Dishwasher, Microwave, Refrigerator, Range-Electric, Water Heater Gas, Water Softener-Owned, Window Treatment-Blinds
Laundry Main, 8 x 7
Exterior
Parking Features Attached
Garage Spaces 2.0
Fence None
Amenities Available Cable Available, Closet(s) Walk-in, Dryer Hook Up Gas, Eat-In Kitchen, Garage Door Opener, Landscaped, Patio Open, Stand Up Shower, Tub/Shower Combination, Washer Hook-Up
Waterfront Description Pond
Roof Type Asphalt,Shingle
Building
Lot Description Waterfront
Story 1
Foundation Slab
Sewer Public
Water Public
Structure Type Brick
New Construction No
Schools
Elementary Schools Pleasant View (K-2) Yorktown (3-5)
Middle Schools Yorktown
High Schools Yorktown
School District Yorktown Community Schools
Read Less
Want to know what your home might be worth? Contact us for a FREE valuation!

Our team is ready to help you sell your home for the highest possible price ASAP

IDX information provided by the Indiana Regional MLS
Bought with Kathy J Smith • NextHome Elite Real Estate





