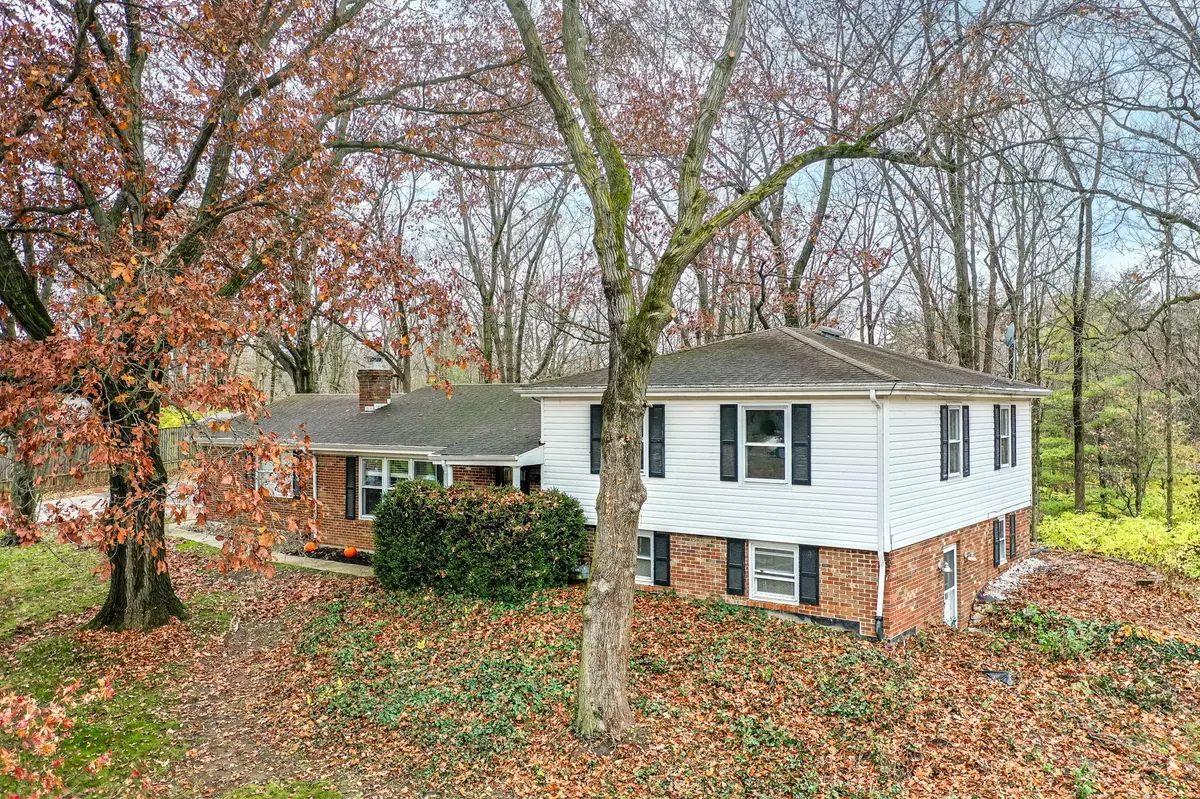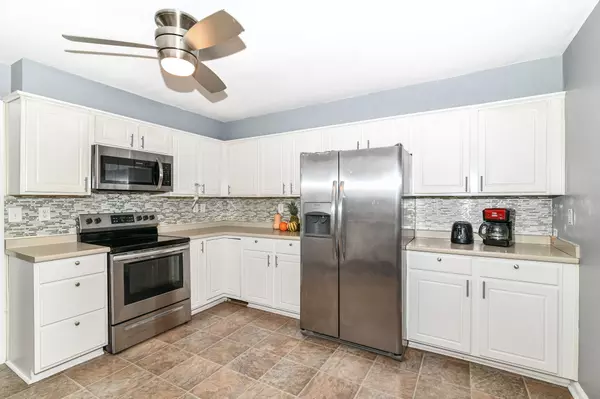$273,000
$295,000
7.5%For more information regarding the value of a property, please contact us for a free consultation.
10263 N Meadow Wood LN Elwood, IN 46036
4 Beds
3 Baths
2,902 SqFt
Key Details
Sold Price $273,000
Property Type Single Family Home
Sub Type Single Family Residence
Listing Status Sold
Purchase Type For Sale
Square Footage 2,902 sqft
Price per Sqft $94
Subdivision Meadow Woods
MLS Listing ID 21952024
Sold Date 02/21/24
Bedrooms 4
Full Baths 2
Half Baths 1
HOA Y/N No
Year Built 1972
Tax Year 2022
Lot Size 1.240 Acres
Acres 1.24
Property Sub-Type Single Family Residence
Property Description
Beautiful tri-level home on 1.24 partially wooded acres! Only fifteen minutes to Noblesville and in the rolling hills of desirable Meadow Woods. Home features new paint throughout with hardwood floors in living room and dining room, wood burning fireplace, and new carpet downstairs. Home includes 4 bedrooms, 2.5 baths, with a lower level bedroom that features a small kitchenette and full bathroom that could be used as master bedroom, mother-in-law suite, or the perfect retreat for overnight guests! The basement also has a bonus room for extra living space! The backyard features a gazebo and cedar storage barn that is freshly painted and down by the creek--all with electricity! Included is a finished 36'x24' detached garage that features a separate finished workshop/storage room/workout studio/etc. that is heated/cooled. You must see this to believe all that is included with this well maintained home that sits on a quiet road that is "authorized vehicles only!"
Location
State IN
County Madison
Rooms
Basement Egress Window(s), Exterior Entry, Finished Ceiling, Finished Walls, Walk Out
Interior
Interior Features Attic Pull Down Stairs, Hardwood Floors, In-Law Arrangement, Eat-in Kitchen, Wood Work Painted
Heating Forced Air
Cooling Central Electric
Fireplaces Number 1
Fireplaces Type Living Room, Woodburning Fireplce
Fireplace Y
Appliance Electric Cooktop, Dishwasher, Dryer, Electric Water Heater, Microwave, Electric Oven, Refrigerator, Washer
Exterior
Exterior Feature Out Building With Utilities, Storage Shed, Other
Garage Spaces 3.0
Building
Story Tri-Level
Foundation Block, Full
Water Private Well
Architectural Style Multi-Level, TraditonalAmerican
Structure Type Aluminum Siding,Brick
New Construction false
Schools
Elementary Schools Elwood Elementary School
High Schools Elwood Jr-Sr High School
School District Elwood Community School Corp
Read Less
Want to know what your home might be worth? Contact us for a FREE valuation!

Our team is ready to help you sell your home for the highest possible price ASAP

© 2025 All listing information is courtesy of MIBOR Broker Listing Cooperative(R) as distributed by MLS Grid. All rights reserved.






