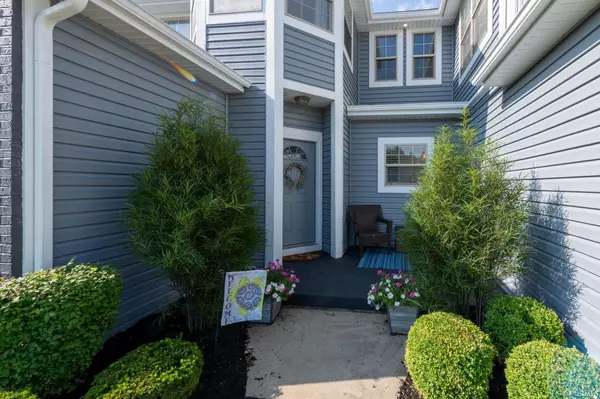$475,000
$499,000
4.8%For more information regarding the value of a property, please contact us for a free consultation.
484 Cormorant Court Lafayette, IN 47909
6 Beds
4 Baths
3,824 SqFt
Key Details
Sold Price $475,000
Property Type Single Family Home
Sub Type Site-Built Home
Listing Status Sold
Purchase Type For Sale
Square Footage 3,824 sqft
Subdivision Raineybrook
MLS Listing ID 202323558
Sold Date 02/21/24
Style Two Story
Bedrooms 6
Full Baths 3
Half Baths 1
HOA Fees $20/ann
Abv Grd Liv Area 3,824
Total Fin. Sqft 3824
Year Built 2002
Annual Tax Amount $3,909
Tax Year 2023
Lot Size 0.468 Acres
Property Description
This fabulous SIX bedroom, 3.5 bath house is now available in popular Raineybrook subdivision. House was recently transformed to include modern day amenities to equip a large household. Features include new paint, all new flooring, renovated bathrooms and well-appointed kitchen with a large island and breakfast nook. You'll love the large, luxurious owners suite with ample closet space. The laundry room is conveniently located on the upper level near the bedrooms. Entertain on the huge wood deck that includes a built-in grill and mini fridge in the completely fenced backyard that also comes with a playground set and trampoline. There's plenty of storage in the 3-bay garage and unfinished partial basement. The roof has a new layer of shingles. Located close to the 231 bypass making a quick commute to West Lafayette and the university. Make this home yours today!
Location
State IN
County Tippecanoe County
Area Tippecanoe County
Zoning R1
Direction US 231 S, west on W 500 S, right on Admirals Pointe Dr, right onto Cormorant Drive, right onto Cormorant Ct. House is on the left.
Rooms
Family Room 15 x 18
Basement Crawl, Slab, Partial Basement, Unfinished
Dining Room 11 x 17
Kitchen Main, 13 x 12
Interior
Heating Gas, Forced Air
Cooling Central Air
Flooring Carpet, Vinyl
Fireplaces Number 1
Fireplaces Type Family Rm
Appliance Dishwasher, Microwave, Refrigerator, Washer, Dryer-Electric, Oven-Electric, Play/Swing Set, Range-Electric, Sump Pump, Water Heater Gas, Water Softener-Owned, Window Treatment-Blinds
Laundry Upper, 12 x 8
Exterior
Exterior Feature None, Sidewalks
Parking Features Attached
Garage Spaces 3.0
Fence Full, Wood
Amenities Available 1st Bdrm En Suite, Breakfast Bar, Cable Available, Cable Ready, Ceiling Fan(s), Closet(s) Walk-in, Countertops-Solid Surf, Deck Open, Detector-Smoke, Disposal, Foyer Entry, Garage Door Opener, Jet/Garden Tub, Kitchen Island, Porch Covered, Twin Sink Vanity, Utility Sink, Stand Up Shower, Tub/Shower Combination, Sump Pump
Roof Type Asphalt,Shingle
Building
Lot Description Cul-De-Sac
Story 2
Foundation Crawl, Slab, Partial Basement, Unfinished
Sewer City
Water City
Architectural Style Traditional
Structure Type Brick,Vinyl
New Construction No
Schools
Elementary Schools Mintonye
Middle Schools Southwestern
High Schools Mc Cutcheon
School District Tippecanoe School Corp.
Others
Financing Cash,Conventional,FHA,VA
Read Less
Want to know what your home might be worth? Contact us for a FREE valuation!

Our team is ready to help you sell your home for the highest possible price ASAP

IDX information provided by the Indiana Regional MLS
Bought with Thomas Albregts • Keller Williams Lafayette





