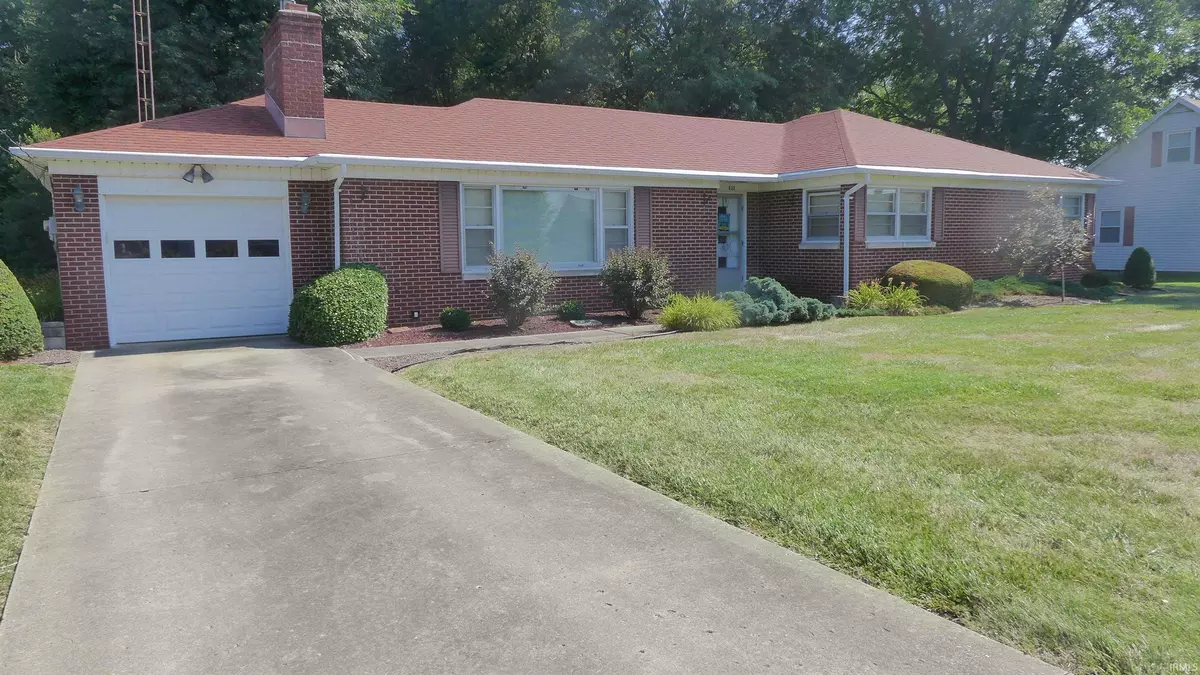$161,000
$179,000
10.1%For more information regarding the value of a property, please contact us for a free consultation.
933 Hopf Avenue Jasper, IN 47546-3821
3 Beds
3 Baths
1,558 SqFt
Key Details
Sold Price $161,000
Property Type Single Family Home
Sub Type Site-Built Home
Listing Status Sold
Purchase Type For Sale
Square Footage 1,558 sqft
Subdivision Joseph Hasenour
MLS Listing ID 202309188
Sold Date 02/26/24
Style One Story
Bedrooms 3
Full Baths 1
Half Baths 2
Abv Grd Liv Area 1,558
Total Fin. Sqft 1558
Year Built 1955
Annual Tax Amount $2,045
Tax Year 2023
Lot Size 0.459 Acres
Property Description
'READY FOR A DEAL'?! And A NEW Price? Let's Take A Look. Maybe A 'DIAMOND IN THE ROUGH'; However: *Family size living room with gas fireplace. *Country eat-in kitchen/dinette, W/access from attached one-car garage & to covered porch and backyard. *ALL kitchen & laundry appliances. *Master Bedroom w/Full wall closet (Potential for 1/2 bath). *Two (2) Add bedrooms w/full wall closets. *One Full plus one half bath on Main floor. *Potential for laundry on Main floor. *Additional half bath & laundry in full basement with inside & outside walk-up entrance to backyard. *Conveniently located on partially wooded .4591 Oversize lot. *Possession @ Closing. *PRICED NOW @ $179,000 (Considerably under current tax assessment). *Opportunity to add your personal touch for your 'Forever Home'. *COME SEE - LET'S MAKE A DEAL!
Location
State IN
County Dubois County
Area Dubois County
Zoning R1 Residential (Low Density)
Direction Southeast on Third Avenue; Right onto Church Avenue; Left onto Brames Road; Left onto Hopf Avenue; House Fourth (Brick) on the Left.
Rooms
Basement Full Basement, Outside Entrance, Walk-up
Dining Room 9 x 8
Kitchen Main, 13 x 9
Interior
Heating Gas, Forced Air
Cooling Central Air
Fireplaces Number 1
Fireplaces Type Living/Great Rm, One
Appliance Microwave, Refrigerator, Washer, Dryer-Electric
Laundry Lower
Exterior
Parking Features Attached
Garage Spaces 1.0
Amenities Available Built-in Desk, Cable Available, Ceiling Fan(s), Detector-Smoke, Disposal, Dryer Hook Up Electric, Eat-In Kitchen, Foyer Entry, Garage Door Opener, Natural Woodwork, Porch Covered, Range/Oven Hook Up Elec, Storm Doors, Storm Windows, Stand Up Shower, Washer Hook-Up
Roof Type Shingle
Building
Lot Description Partially Wooded, Slope, 0-2.9999
Story 1
Foundation Full Basement, Outside Entrance, Walk-up
Sewer City
Water City
Architectural Style Ranch
Structure Type Brick
New Construction No
Schools
Elementary Schools Jasper
Middle Schools Greater Jasper Cons Schools
High Schools Greater Jasper Cons Schools
School District Greater Jasper Cons. Schools
Others
Financing Cash,Conventional
Read Less
Want to know what your home might be worth? Contact us for a FREE valuation!

Our team is ready to help you sell your home for the highest possible price ASAP

IDX information provided by the Indiana Regional MLS
Bought with Arlet Jackle • RE/MAX Local






