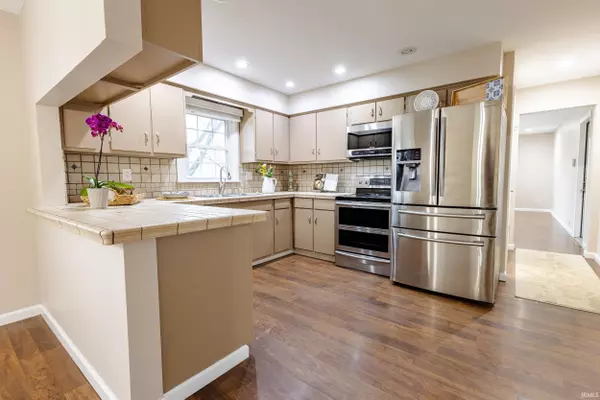$253,000
$259,900
2.7%For more information regarding the value of a property, please contact us for a free consultation.
9001 W Tulip Tree Drive Muncie, IN 47304-8936
3 Beds
2 Baths
1,695 SqFt
Key Details
Sold Price $253,000
Property Type Single Family Home
Sub Type Site-Built Home
Listing Status Sold
Purchase Type For Sale
Square Footage 1,695 sqft
Subdivision Westbrook Estates
MLS Listing ID 202402394
Sold Date 03/01/24
Style One Story
Bedrooms 3
Full Baths 2
Abv Grd Liv Area 1,695
Total Fin. Sqft 1695
Year Built 1966
Annual Tax Amount $1,816
Tax Year 2023
Lot Size 0.520 Acres
Property Description
Tremendous features await you here with a 3 car attached garage, Elks golf course location, large fully fenced yard with spacious shed in the top-rated YORKTOWN SCHOOL District! The lovely 3 bed/2 bath single story gives incredible storage space throughout and has been freshly painted. Two separate hangout areas include a front formal living room and casual family room with a cozy & inviting fireplace. Entertain on the massive hardscape deck with lighting and an oversized utility shed offers plenty of room for lawn equipment, toys & seasonal storage. The two full baths have been remodeled... Additional highlights include newer high efficiency furnace, heated garage, KINETICO water softener. Roof is approximately 5-6 years old. Excellent location on one of the most popular streets in Westbrook; close proximity to Nassau Swim Club, trails and Yorktown YMCA.
Location
State IN
County Delaware County
Area Delaware County
Direction From 500 and 600, Turn on Lone Beech to Tulip Tree.
Rooms
Family Room 18 x 12
Basement Crawl
Dining Room 12 x 10
Kitchen Main, 12 x 10
Interior
Heating Gas
Cooling Central Air
Flooring Carpet, Other
Fireplaces Number 1
Fireplaces Type Family Rm, Wood Burning, Heatilator
Appliance Dishwasher, Refrigerator, Range-Electric, Water Heater Electric, Water Softener-Owned, Window Treatment-Blinds
Laundry Main
Exterior
Garage Attached
Garage Spaces 3.0
Fence Full, Chain Link, Wood
Amenities Available Alarm System-Security, Attic Pull Down Stairs, Cable Available, Ceiling Fan(s), Deck Open, Garage Door Opener, Near Walking Trail, Tub/Shower Combination, Garage-Heated
Waterfront No
Roof Type Asphalt,Shingle
Building
Lot Description Golf Frontage
Story 1
Foundation Crawl
Sewer None
Water Well
Architectural Style Ranch
Structure Type Vinyl,Limestone
New Construction No
Schools
Elementary Schools Pleasant View (K-2) Yorktown (3-5)
Middle Schools Yorktown
High Schools Yorktown
School District Yorktown Community Schools
Others
Financing Cash,Conventional,FHA,VA
Read Less
Want to know what your home might be worth? Contact us for a FREE valuation!

Our team is ready to help you sell your home for the highest possible price ASAP

IDX information provided by the Indiana Regional MLS
Bought with Jim Mochal • Coldwell Banker Real Estate Group






