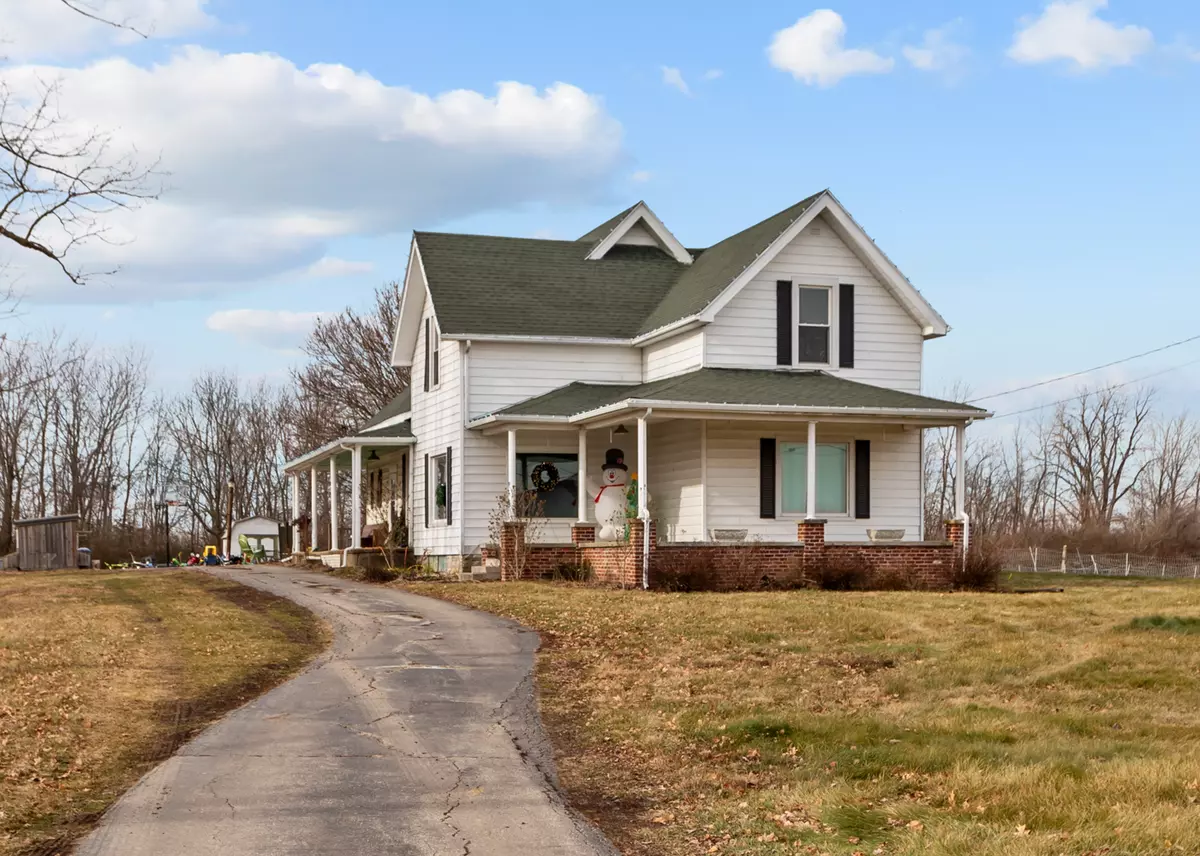$400,000
$395,000
1.3%For more information regarding the value of a property, please contact us for a free consultation.
5906 N 400 W Sharpsville, IN 46068
3 Beds
3 Baths
4,052 SqFt
Key Details
Sold Price $400,000
Property Type Single Family Home
Sub Type Single Family Residence
Listing Status Sold
Purchase Type For Sale
Square Footage 4,052 sqft
Price per Sqft $98
Subdivision No Subdivision
MLS Listing ID 21959046
Sold Date 03/06/24
Bedrooms 3
Full Baths 2
Half Baths 1
HOA Y/N No
Year Built 1900
Tax Year 2023
Lot Size 4.770 Acres
Acres 4.77
Property Description
Situated on nearly 5 acres in Sharpsville, Tipton County, this hobby farm features a beautifully aged home with modern farmhouse style. Offering over 2400 finished sqft. sizable front and side porches as well as a large back deck, there is space to enjoy the open country air. Inside, many updates have been completed with thoughtful care to showcase century old woodwork. The functional transom windows which adorn many doorways, along with the massive built in china cabinet, preserve the charming details of times passed.Some of the many updates include opened doorways, shiplap in most of the downstairs space, windows, electrical, plumbing and insulation in all exterior walls. The amazing main floor master bedroom has additional living space and an ensuite bathroom. The 2 car garage contains a large second story space and an attached room which is insulated and ready for finishing. A list of updates is included in the documents tab of this listing. Showings to be on Friday, Saturday and Sundays only.
Location
State IN
County Tipton
Rooms
Main Level Bedrooms 1
Interior
Interior Features Attic Access, Bath Sinks Double Main, Center Island, Hardwood Floors, Hi-Speed Internet Availbl, Windows Vinyl, Wood Work Stained
Heating Forced Air, Gas
Cooling Central Electric
Equipment Sump Pump
Fireplace Y
Appliance Dishwasher, Microwave, Double Oven, Gas Oven, Refrigerator, Water Heater, Water Purifier, Water Softener Owned
Exterior
Garage Spaces 2.0
Waterfront false
View Y/N false
Building
Story One and One Half
Foundation Stone
Water Private Well
Architectural Style Farmhouse, Other
Structure Type Aluminum Siding,Brick,Stone
New Construction false
Schools
School District Tri-Central Community Schools
Read Less
Want to know what your home might be worth? Contact us for a FREE valuation!

Our team is ready to help you sell your home for the highest possible price ASAP

© 2024 Listings courtesy of MIBOR as distributed by MLS GRID. All Rights Reserved.






