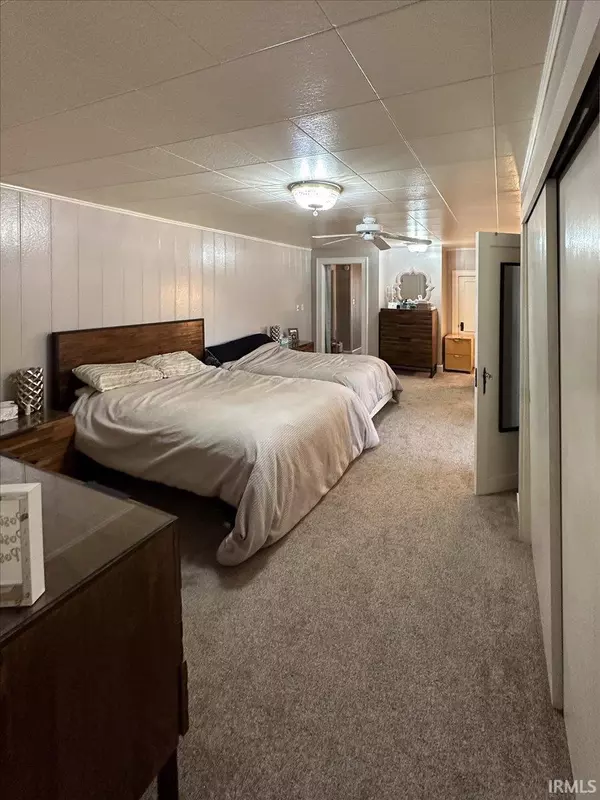$278,250
$295,000
5.7%For more information regarding the value of a property, please contact us for a free consultation.
1738 Newton Street Jasper, IN 47546
3 Beds
2 Baths
2,809 SqFt
Key Details
Sold Price $278,250
Property Type Single Family Home
Sub Type Site-Built Home
Listing Status Sold
Purchase Type For Sale
Square Footage 2,809 sqft
Subdivision Othmar Eckerle
MLS Listing ID 202402138
Sold Date 03/15/24
Style One and Half Story
Bedrooms 3
Full Baths 2
Abv Grd Liv Area 2,809
Total Fin. Sqft 2809
Year Built 1936
Annual Tax Amount $1,954
Tax Year 2023
Lot Size 0.456 Acres
Property Description
This 1936 stately well preserved home showcasing a yellow hue brick, hedge trimmed aggregate driveway and a small tower turret, framed with a unique roof line portrays a touch of warmth and character to the majestic and enduring home of its era. The gateway to the home is thru a courtyard garden and the original arched wooden door. The arches continue in the foyer with one arched doorway to the living room housing an inviting fireplace and another leading to a quaint dining room. Off the dining room is a one of a kind glassed arched wooden door that opens to a solarium that allows for an outdoor feel without leaving the comforts of your home. The white kitchen and bathroom have been remodeled. The cozy appeal to the home has remained intact with the original wood flooring, doors and glass knobs. There is one bedroom on the main floor with an additional drop zone room with an entrance to an enclosed porch that leads to the detached carport. The upstairs hosts a huge relaxing master suite offering a full bathroom and 4 closets. Another room off the side can be an extra bedroom, office or playroom. The basement has recent updates to house the utilities. Straight out the kitchen door is a fenced garden courtyard patio to enjoy the new landscaping, grilling and outside entertaining. Pets will enjoy their own fenced in area. The backyard overlooks the 8th and 9th holes of a golf course making it look vast. Try your talents on the driving range or practice facility. Across the road, there is easy access to the Parklands for a stroll. This home definitely stands apart...the character speaks for itself!
Location
State IN
County Dubois County
Area Dubois County
Direction 231 North in Jasper, 2nd house on right after the water tank
Rooms
Basement Crawl, Partial Basement, Unfinished
Dining Room 14 x 14
Kitchen Main, 13 x 14
Interior
Heating Gas, Forced Air
Cooling Central Air, Window
Flooring Hardwood Floors, Carpet, Parquet, Vinyl
Fireplaces Number 1
Fireplaces Type Living/Great Rm, Wood Burning
Appliance Microwave, Window Treatments, Range-Gas, Sump Pump, Water Heater Electric, Window Treatment-Blinds
Laundry Lower, 12 x 9
Exterior
Parking Features Detached
Garage Spaces 1.0
Fence Wood
Amenities Available Attic Storage, Closet(s) Cedar, Countertops-Laminate, Crown Molding, Detector-Smoke, Disposal, Dryer Hook Up Electric, Foyer Entry, Landscaped, Laundry-Chute, Near Walking Trail, Patio Open, Porch Enclosed, Range/Oven Hook Up Gas, Tub/Shower Combination, Sump Pump, Washer Hook-Up, Custom Cabinetry
Roof Type Dimensional Shingles
Building
Lot Description Golf Frontage, Level, Partially Wooded, 0-2.9999
Story 1.5
Foundation Crawl, Partial Basement, Unfinished
Sewer Public
Water Public
Architectural Style Traditional, Tudor, Victorian
Structure Type Brick
New Construction No
Schools
Elementary Schools Jasper
Middle Schools Greater Jasper Cons Schools
High Schools Greater Jasper Cons Schools
School District Greater Jasper Cons. Schools
Others
Financing Cash,Conventional,FHA,USDA,VA
Read Less
Want to know what your home might be worth? Contact us for a FREE valuation!

Our team is ready to help you sell your home for the highest possible price ASAP

IDX information provided by the Indiana Regional MLS
Bought with Brenda Krempp • RE/MAX Local






