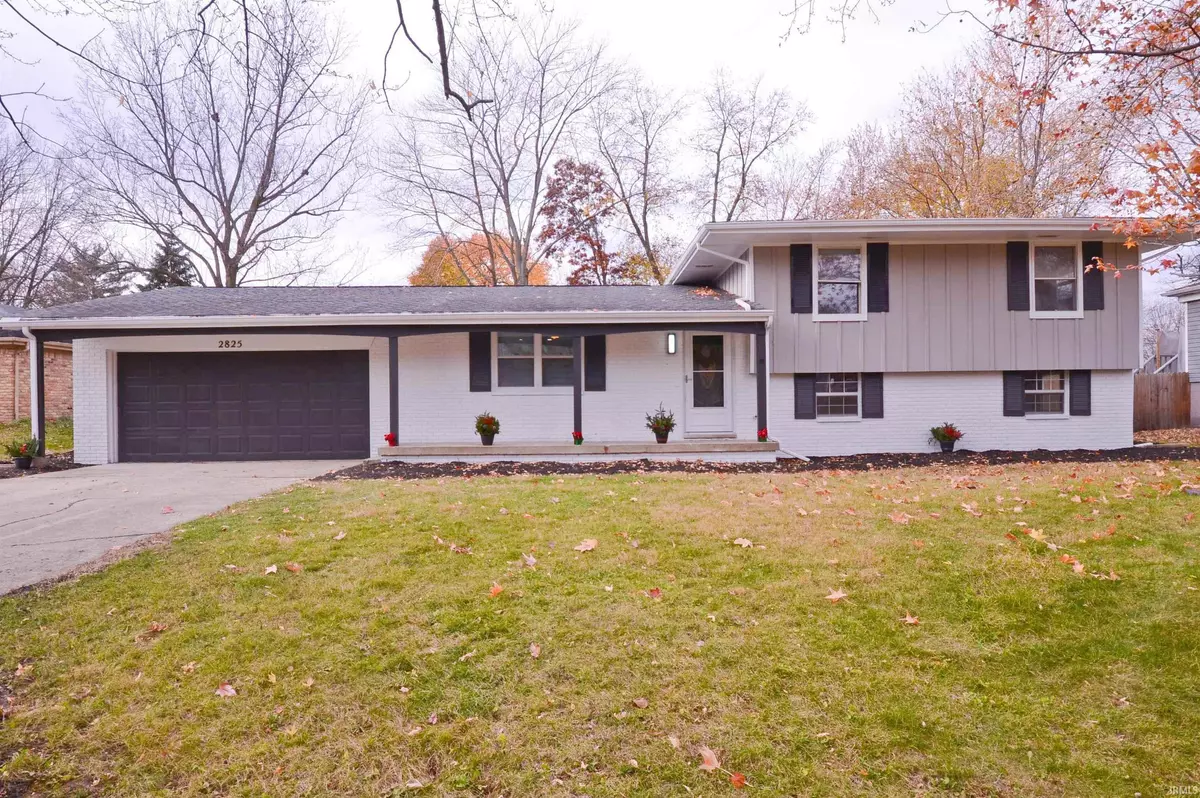$385,000
$400,000
3.8%For more information regarding the value of a property, please contact us for a free consultation.
2825 Henderson Street West Lafayette, IN 47906
4 Beds
3 Baths
1,820 SqFt
Key Details
Sold Price $385,000
Property Type Single Family Home
Sub Type Site-Built Home
Listing Status Sold
Purchase Type For Sale
Square Footage 1,820 sqft
Subdivision Bar Barry Heights
MLS Listing ID 202342539
Sold Date 03/22/24
Style Tri-Level
Bedrooms 4
Full Baths 3
Abv Grd Liv Area 1,820
Total Fin. Sqft 1820
Year Built 1969
Annual Tax Amount $2,298
Tax Year 2023
Lot Size 0.280 Acres
Property Description
Nothing to do but enjoy!! Completely renovated tri-level home located in West Lafayette School district. Every feature of this home has been thoughtfully upgraded with all new kitchen, bathrooms, lighting, flooring, electrical, plumbing and paint! The stunning kitchen has white cabinets, tiled backsplash, quartz counter tops, all new stainless steel appliances and range hood. Off the kitchen is the dining area with sliding doors leading out to the spacious backyard with large patio area. There are three bedrooms and two full bathrooms in the upper level. The lower level has an additional fourth bedroom, family room, full bathroom, laundry/utility room and an outside entrance into the backyard. Conveniently located not far from Purdue University and just a few blocks away from grocery stores and restaurants. Don't miss out on this amazing home!
Location
State IN
County Tippecanoe County
Area Tippecanoe County
Direction North on N Salisbury St to Kent Ave, turn right. Following around to Henderson street. House on left
Rooms
Family Room 23 x 13
Basement Walk-Out Basement
Dining Room 12 x 10
Kitchen Main, 13 x 12
Interior
Heating Forced Air
Cooling Central Air
Flooring Vinyl
Appliance Dishwasher, Refrigerator, Window Treatments, Dryer-Electric, Ice Maker, Kitchen Exhaust Hood, Oven-Gas, Range-Gas, Water Heater Gas, Water Softener-Owned, Window Treatment-Blinds
Laundry Lower, 7 x 6
Exterior
Exterior Feature Sidewalks
Parking Features Attached
Garage Spaces 2.0
Fence None
Amenities Available Breakfast Bar, Cable Available, Ceiling Fan(s), Detector-Carbon Monoxide, Detector-Smoke, Disposal, Dryer Hook Up Electric, Firepit, Garage Door Opener, Kitchen Island, Open Floor Plan, Patio Open, Porch Covered, Porch Open, Range/Oven Hook Up Gas, Stand Up Shower, Tub/Shower Combination
Roof Type Asphalt
Building
Lot Description Level, Planned Unit Development
Foundation Walk-Out Basement
Sewer City
Water City
Structure Type Brick,Cedar,Wood
New Construction No
Schools
Elementary Schools Happy Hollow/Cumberland
Middle Schools West Lafayette
High Schools West Lafayette
School District West Lafayette Community School Corp.
Others
Financing Cash,Conventional,FHA
Read Less
Want to know what your home might be worth? Contact us for a FREE valuation!

Our team is ready to help you sell your home for the highest possible price ASAP

IDX information provided by the Indiana Regional MLS
Bought with Liane Loyd • Coldwell Banker Shook





