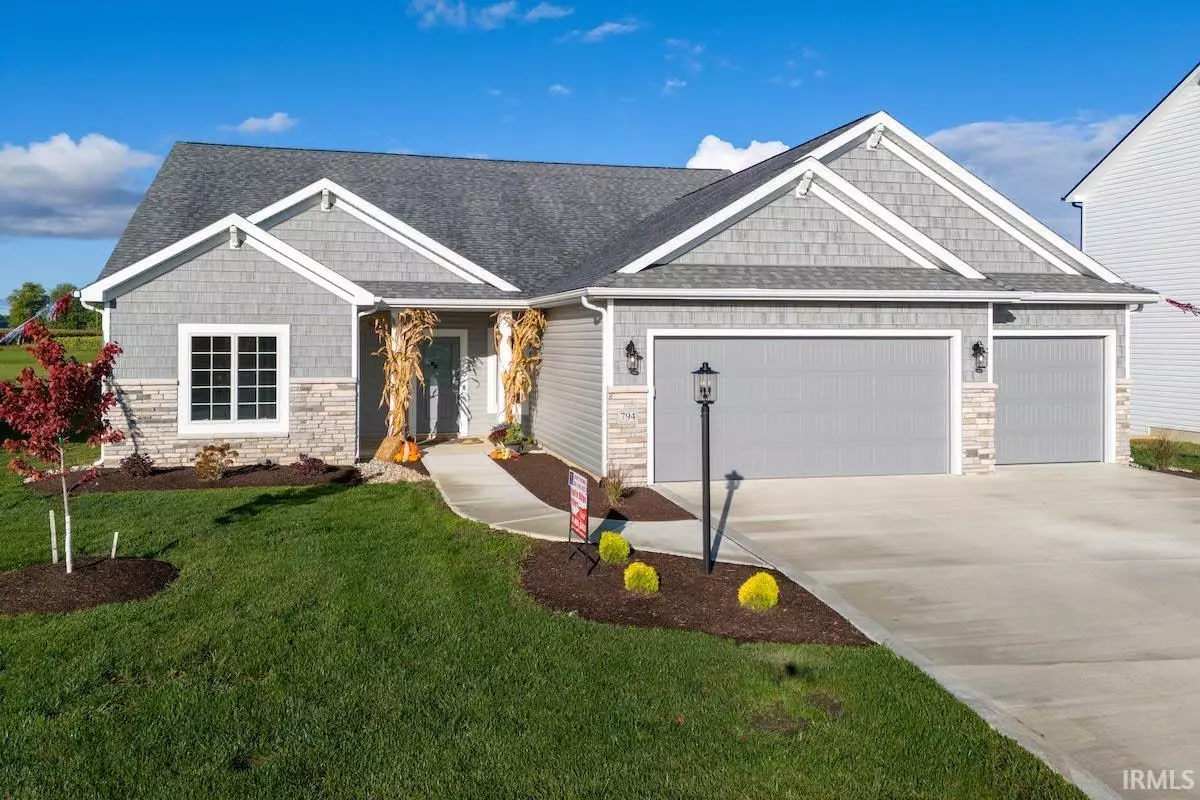$439,900
$439,900
For more information regarding the value of a property, please contact us for a free consultation.
794 Waxwing Court Roanoke, IN 46783
3 Beds
2 Baths
1,880 SqFt
Key Details
Sold Price $439,900
Property Type Single Family Home
Sub Type Site-Built Home
Listing Status Sold
Purchase Type For Sale
Square Footage 1,880 sqft
Subdivision Cardinal Creek
MLS Listing ID 202338481
Sold Date 04/12/24
Style One Story
Bedrooms 3
Full Baths 2
HOA Fees $35/ann
Abv Grd Liv Area 1,880
Total Fin. Sqft 1880
Year Built 2022
Annual Tax Amount $50
Lot Size 0.330 Acres
Property Description
Stunning new sprawling ranch in Roanoke. This parkerwood floorplan has everything. Our favorite feature is the outdoor living with both a screened porch and a covered veranda. This open plan offers a den off the foyer. The great room has a cathedral ceiling and a gas fireplace with a stone surround. The kitchen has custom painted cabinetry with a breakfast bar on the island for extra seating or additional prep space. The kitchen also has quartzite countertops and a tile backsplash. The pantry is 7'x5' with 5 shelves of storage space. The nook has a large sliding door and a large double window filled with natural light. A private entry leads to the owners suite which also has access to the veranda.
Location
State IN
County Huntington County
Area Huntington County
Direction Located off East 850 North, between North 300 East and N Roanoke Rd.
Rooms
Basement Slab
Kitchen Main, 13 x 12
Interior
Heating Forced Air
Cooling Central Air
Fireplaces Number 1
Fireplaces Type Living/Great Rm, One, Vented
Appliance Dishwasher, Microwave, Range-Gas, Water Heater Gas
Laundry Main, 8 x 6
Exterior
Garage Attached
Garage Spaces 3.0
Amenities Available Attic Pull Down Stairs, Breakfast Bar, Ceiling-9+, Ceiling-Cathedral, Ceiling Fan(s), Closet(s) Walk-in, Countertops-Laminate, Countertops-Stone, Detector-Carbon Monoxide, Detector-Smoke, Disposal, Dryer Hook Up Gas/Elec, Foyer Entry, Kitchen Island, Open Floor Plan, Pantry-Walk In, Patio Open, Porch Covered, Porch Screened, Range/Oven Hk Up Gas/Elec, Twin Sink Vanity, Custom Cabinetry
Waterfront No
Building
Lot Description Level
Story 1
Foundation Slab
Sewer City
Water City
Architectural Style Ranch
Structure Type Stone,Vinyl
New Construction No
Schools
Elementary Schools Roanoke
Middle Schools Crestview
High Schools Huntington North
School District Huntington County Community
Others
Financing Cash,Conventional
Read Less
Want to know what your home might be worth? Contact us for a FREE valuation!

Our team is ready to help you sell your home for the highest possible price ASAP

IDX information provided by the Indiana Regional MLS
Bought with Other Other • LPS






