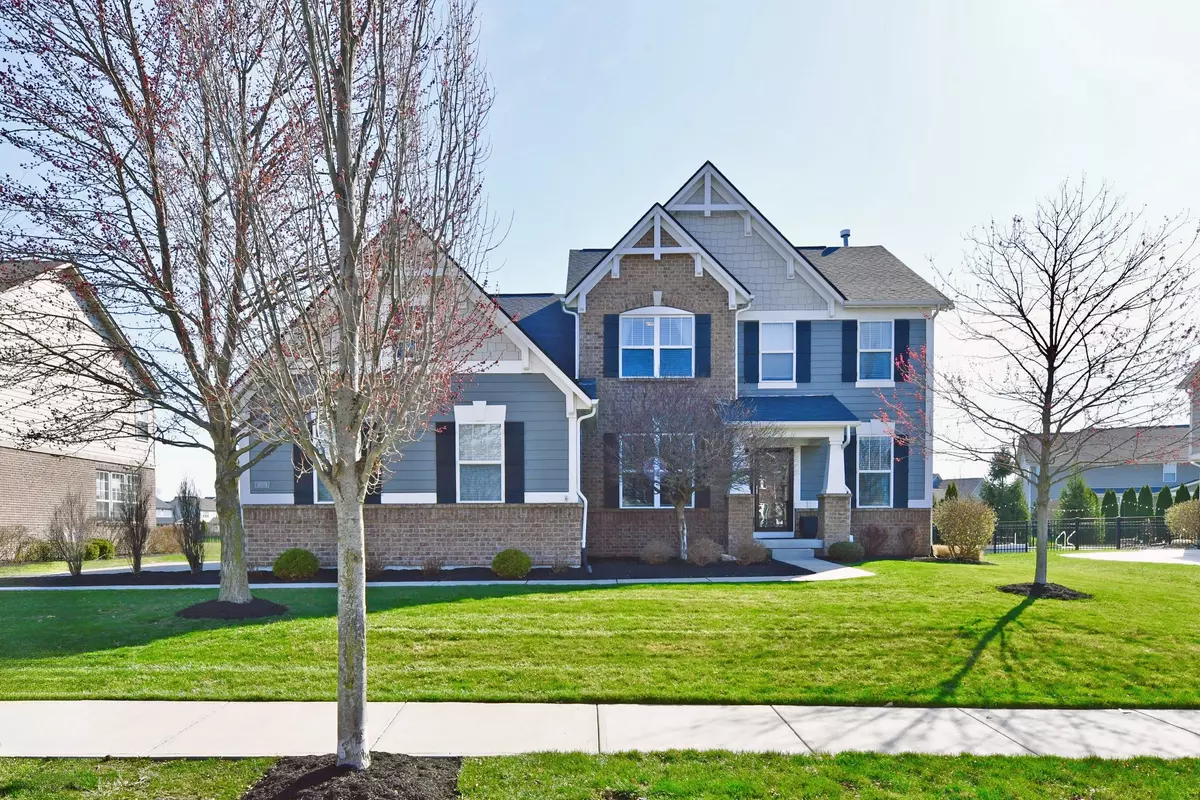$600,000
$574,900
4.4%For more information regarding the value of a property, please contact us for a free consultation.
10079 Fantina LN Fishers, IN 46040
4 Beds
4 Baths
4,256 SqFt
Key Details
Sold Price $600,000
Property Type Single Family Home
Sub Type Single Family Residence
Listing Status Sold
Purchase Type For Sale
Square Footage 4,256 sqft
Price per Sqft $140
Subdivision Boulders
MLS Listing ID 21969345
Sold Date 04/29/24
Bedrooms 4
Full Baths 3
Half Baths 1
HOA Fees $58/ann
HOA Y/N Yes
Year Built 2009
Tax Year 2023
Lot Size 0.270 Acres
Acres 0.27
Property Description
Welcome to 10079 Fantina Lane, a truly extraordinary home in the desirable Boulders neighborhood. This exquisite 4 bedroom, 4 bath residence offers luxurious living with stunning water views. Situated on a meticulously landscaped lot, this home boasts a paver patio with a gas fire pit and seating wall with under-mount lighting creating the perfect ambiance for outdoor gatherings. Upon entering, you'll be greeted by the warmth of hardwood floors throughout the main level and an inviting open floor plan. The modern kitchen is a chef's delight with quartz countertops, a stylish backsplash, stainless steel appliances, and a generously sized center island perfect for meal preparation and casual dining. The adjacent family room features a cozy gas fireplace and expansive windows that capture the picturesque views, creating a serene atmosphere for unwinding or entertaining guests. Upstairs, the spacious primary suite is a sanctuary, boasting a tray ceiling, separate sitting area, large walk-in closet, and a luxurious master bath complete with a full shower, garden tub, and double vanities. Three additional bedrooms offer ample space for family and guests, along with another full bath for added convenience. The lower level is an entertainer's dream, offering a wet bar and recreation room providing endless possibilities for hosting gatherings or relaxing with loved ones. With its perfect blend of elegance, comfort, and functionality, this stunning home offers a lifestyle of luxury and relaxation amidst a beautiful natural setting. Don't miss the opportunity to make this your own slice of paradise!
Location
State IN
County Hamilton
Rooms
Basement Daylight/Lookout Windows, Finished
Kitchen Kitchen Updated
Interior
Interior Features Attic Access, Breakfast Bar, Raised Ceiling(s), Tray Ceiling(s), Center Island, Paddle Fan, Hardwood Floors, Hi-Speed Internet Availbl, Eat-in Kitchen, Network Ready, Walk-in Closet(s), Wet Bar, Wood Work Painted
Heating Forced Air, Gas
Cooling Central Electric
Fireplaces Number 1
Fireplaces Type Gas Starter
Equipment Multiple Phone Lines, Smoke Alarm, Sump Pump
Fireplace Y
Appliance Dishwasher, Dryer, Disposal, Gas Water Heater, MicroHood, Electric Oven, Refrigerator, Washer
Exterior
Exterior Feature Lighting, Outdoor Fire Pit, Sprinkler System
Garage Spaces 2.0
Utilities Available Cable Connected, Gas
View Y/N true
View Pond
Building
Story Two
Foundation Concrete Perimeter
Water Municipal/City
Architectural Style TraditonalAmerican
Structure Type Brick,Cement Siding
New Construction false
Schools
School District Hamilton Southeastern Schools
Others
HOA Fee Include Association Builder Controls,Entrance Common,Insurance,Maintenance
Ownership Mandatory Fee,Planned Unit Dev
Read Less
Want to know what your home might be worth? Contact us for a FREE valuation!

Our team is ready to help you sell your home for the highest possible price ASAP

© 2025 Listings courtesy of MIBOR as distributed by MLS GRID. All Rights Reserved.





