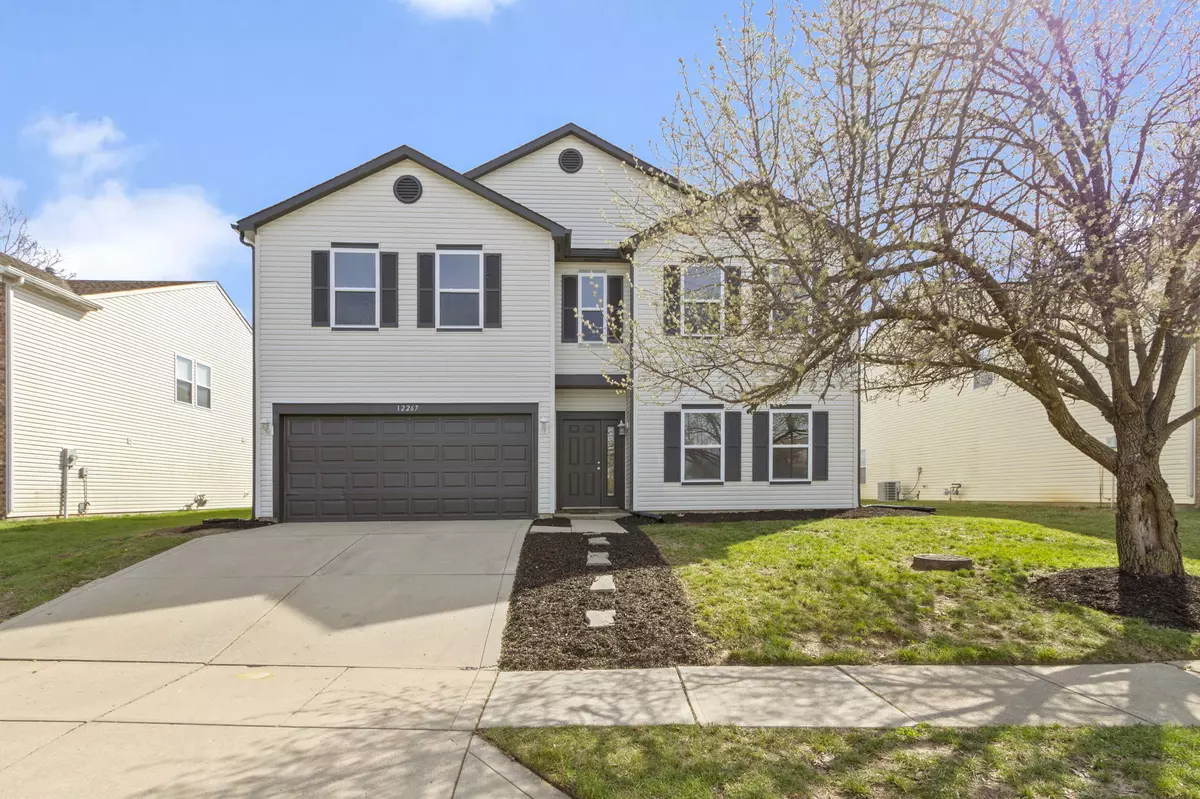$425,000
$425,000
For more information regarding the value of a property, please contact us for a free consultation.
12267 Brangton DR Fishers, IN 46037
5 Beds
4 Baths
4,306 SqFt
Key Details
Sold Price $425,000
Property Type Single Family Home
Sub Type Single Family Residence
Listing Status Sold
Purchase Type For Sale
Square Footage 4,306 sqft
Price per Sqft $98
Subdivision Brookston Place
MLS Listing ID 21969805
Sold Date 05/02/24
Bedrooms 5
Full Baths 3
Half Baths 1
HOA Fees $36/ann
HOA Y/N Yes
Year Built 1999
Tax Year 2023
Lot Size 6,969 Sqft
Acres 0.16
Property Description
This stunning 5 bed, 3.5 bath Fishers home boasts freshly painted interior & exterior, ALL NEW luxury vinyl plank flooring throughout for a seamless, elegant flow that gives an inviting feeling when you walk in. The main level boasts a chef's dream kitchen featuring gleaming quartz countertops, stylish tiled backsplash, stainless steel appliances & a walk-in pantry. Unwind in the main-level primary suite w/ gas fireplace & ensuite featuring jetted tub, separate shower, dual vanity & walk-in closet. Entertain in the expansive great room w/ gas fireplace. Also enjoy an office, half bath & a large den that can double as a 2nd office, library, study, game or crafting room! Upstairs, find a massive loft area - perfect for entertaining, creating a theater space, or rec area, 4 spacious bedrooms, 2 full bathrooms, large laundry room & ample storage. The exterior features a features a 2-car garage and a privacy-fenced backyard with cement patio - perfect for entertaining, outdoor enjoyment and relaxation. The home's prime location in Fishers offers convenient access to top-rated restaurants, vibrant shopping centers, and major roads, making daily commutes a breeze. Plus, enjoy the close proximity to Geist Reservoir and the Fall Creek multipurpose trail for endless recreational opportunities. Don't miss this rare opportunity to own a piece of paradise in Fishers! This home offers both function and luxury living in a sought-after location. Schedule a showing today!!
Location
State IN
County Hamilton
Rooms
Main Level Bedrooms 1
Kitchen Kitchen Updated
Interior
Interior Features Attic Access, Attic Pull Down Stairs, Breakfast Bar, Center Island, Entrance Foyer, Hi-Speed Internet Availbl, Eat-in Kitchen, Network Ready, Pantry, Programmable Thermostat, Screens Complete, Screens Some, Walk-in Closet(s), Windows Vinyl, Wood Work Painted
Heating Forced Air, Gas
Cooling Central Electric
Fireplaces Number 2
Fireplaces Type Insert, Gas Log, Great Room, Primary Bedroom
Equipment Satellite Dish Paid, Smoke Alarm
Fireplace Y
Appliance Dishwasher, Dryer, Disposal, Gas Water Heater, MicroHood, Electric Oven, Refrigerator, Washer
Exterior
Exterior Feature Lighting
Garage Spaces 2.0
Utilities Available Cable Available, Electricity Connected, Gas, Sewer Connected, Water Connected
View Y/N true
View City, Neighborhood
Building
Story Two
Foundation Slab
Water Municipal/City
Architectural Style TraditonalAmerican
Structure Type Vinyl Siding
New Construction false
Schools
Elementary Schools Geist Elementary School
Middle Schools Fall Creek Junior High
High Schools Hamilton Southeastern Hs
School District Hamilton Southeastern Schools
Others
HOA Fee Include Entrance Common,Insurance,Maintenance,Nature Area,Management,Snow Removal,Walking Trails
Ownership Mandatory Fee,Planned Unit Dev
Read Less
Want to know what your home might be worth? Contact us for a FREE valuation!

Our team is ready to help you sell your home for the highest possible price ASAP

© 2025 Listings courtesy of MIBOR as distributed by MLS GRID. All Rights Reserved.





