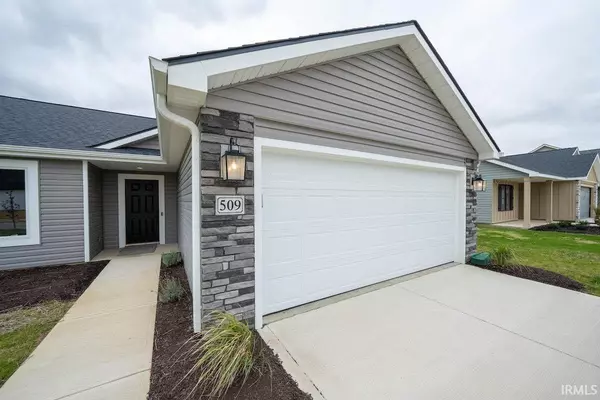$356,000
$364,900
2.4%For more information regarding the value of a property, please contact us for a free consultation.
509 Goldfinch Run Roanoke, IN 46783
3 Beds
2 Baths
1,513 SqFt
Key Details
Sold Price $356,000
Property Type Single Family Home
Sub Type Site-Built Home
Listing Status Sold
Purchase Type For Sale
Square Footage 1,513 sqft
Subdivision Cardinal Creek
MLS Listing ID 202338654
Sold Date 05/31/24
Style One Story
Bedrooms 3
Full Baths 2
HOA Fees $35/ann
Abv Grd Liv Area 1,513
Total Fin. Sqft 1513
Year Built 2023
Annual Tax Amount $47
Lot Size 10,890 Sqft
Property Sub-Type Site-Built Home
Property Description
Beautiful new home by Granite Ridge Builders in Cardinal Creek subdivision in Roanoke has 3 bedrooms, 2 bathrooms and over 1500 square feet. This spacious home has an open layout with a cathedral ceiling and fireplace in the great room and large picture windows providing ample amounts of natural light. The open kitchen has custom stained cabinetry and ample prep space for cooking along with an island. The kitchen also has a stainless steel gas range, microwave and dishwasher plus a pantry. The nook offers a 6' wide sliding glass door that leads outside to a 12' x 10' patio perfect for outdoor relaxation and entertainment. Unwind in the spacious owner's suite with a soak in the large garden tub. Discover the simplicity and comfort of this new ranch home.
Location
State IN
County Huntington County
Area Huntington County
Direction Located off East 850 North, between North 300 East and N Roanoke Rd.
Rooms
Basement Slab
Kitchen Main, 12 x 11
Interior
Heating Forced Air
Cooling Central Air
Fireplaces Number 1
Fireplaces Type Living/Great Rm, Vented
Appliance Dishwasher, Microwave, Range-Gas, Water Heater Tankless
Laundry Main, 6 x 5
Exterior
Exterior Feature Sidewalks
Parking Features Attached
Garage Spaces 2.0
Amenities Available Breakfast Bar, Ceiling-Cathedral, Countertops-Laminate, Detector-Carbon Monoxide, Detector-Smoke, Disposal, Dryer Hook Up Gas/Elec, Foyer Entry, Garage Door Opener, Kitchen Island, Open Floor Plan, Patio Open, Range/Oven Hk Up Gas/Elec, Tub and Separate Shower, Custom Cabinetry
Building
Lot Description Level
Story 1
Foundation Slab
Sewer City
Water City
Architectural Style Ranch
Structure Type Stone,Vinyl
New Construction No
Schools
Elementary Schools Roanoke
Middle Schools Crestview
High Schools Huntington North
School District Huntington County Community
Others
Financing Cash,Conventional,FHA,VA
Read Less
Want to know what your home might be worth? Contact us for a FREE valuation!

Our team is ready to help you sell your home for the highest possible price ASAP

IDX information provided by the Indiana Regional MLS
Bought with Other Other • LPS






