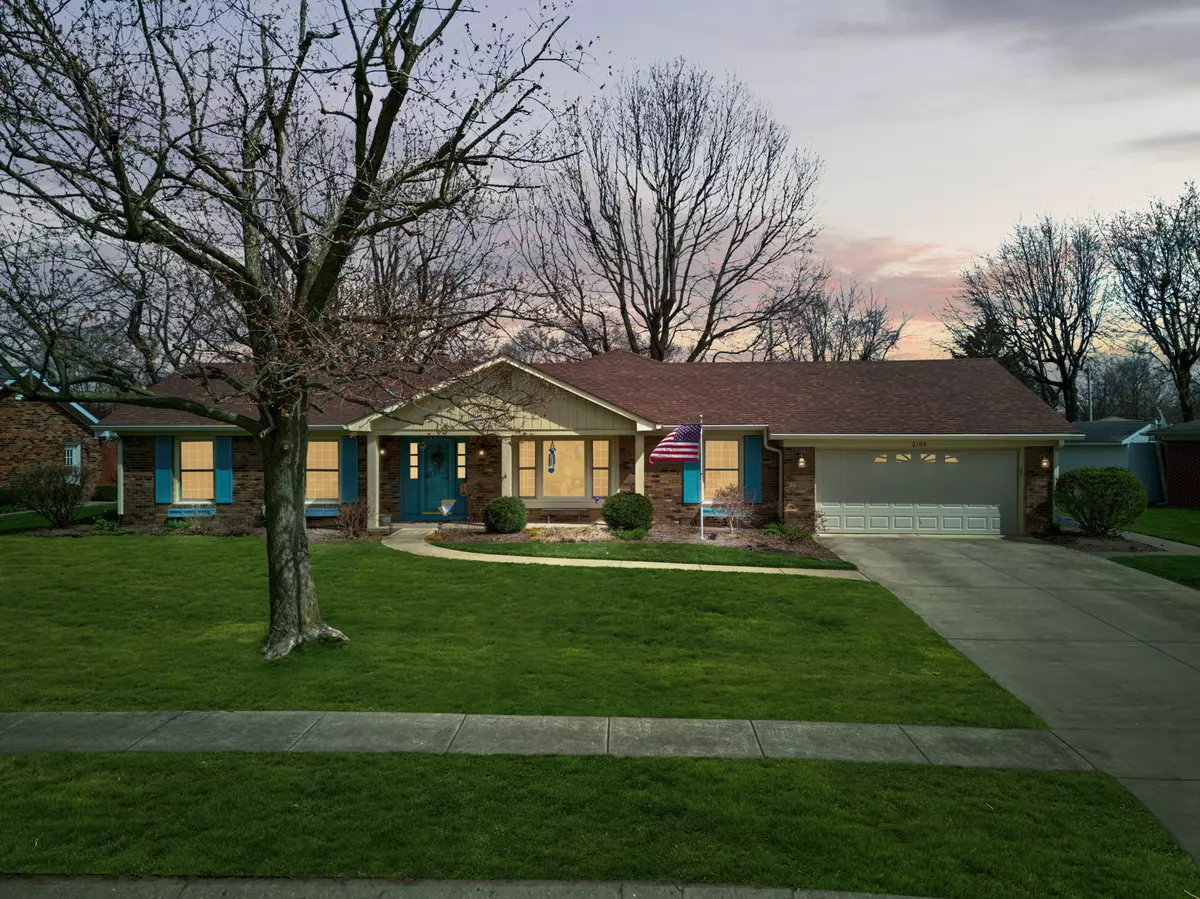$365,000
$379,900
3.9%For more information regarding the value of a property, please contact us for a free consultation.
2109 Roselawn DR Lebanon, IN 46052
3 Beds
2 Baths
1,935 SqFt
Key Details
Sold Price $365,000
Property Type Single Family Home
Sub Type Single Family Residence
Listing Status Sold
Purchase Type For Sale
Square Footage 1,935 sqft
Price per Sqft $188
Subdivision Brendan Wood
MLS Listing ID 21970628
Sold Date 06/17/24
Bedrooms 3
Full Baths 2
HOA Y/N No
Year Built 1970
Tax Year 2023
Lot Size 0.370 Acres
Acres 0.37
Property Description
Introducing a stunning all-brick ranch nestled in the coveted Brendanwood subdivision, adjacent to the prestigious Ulen Country Club. This meticulously maintained home offers the perfect blend of charm, functionality, and modern amenities. Featuring 3 bedrooms and 2 baths, this residence boasts multiple living areas, including a spacious living room and a large family room complete with a cozy wood-burning fireplace - perfect for gatherings and relaxation. Prepare to be wowed by the amazing addition that expands the kitchen and family room. The kitchen showcases a striking center island, hickory cabinets, solid surface countertops, and a generous gathering area - an entertainer's dream! The primary bathroom has been tastefully updated, featuring heated floors for added comfort and luxury. Step outside to your own private oasis, beautifully landscaped with a custom deck and gazebo overlooking a sprawling park-like yard. A convenient storage shed with additional usable space upstairs provides ample room for all your outdoor essentials. Notable upgrades include new windows and a newer roof, ensuring peace of mind for years to come. Adding a touch of charm, the garage boasts actual lighting fixtures sourced from a local school. Enjoy the convenience of walking distance to the park, while also being situated near shopping, restaurants, and amenities. With easy access to Indy and Lafayette, this home offers the perfect combination of suburban tranquility and urban accessibility. Seller is willing to closing in the laundry room with an acceptable offer.
Location
State IN
County Boone
Rooms
Main Level Bedrooms 3
Kitchen Kitchen Updated
Interior
Interior Features Attic Pull Down Stairs, Hardwood Floors, Windows Thermal, Windows Wood, Eat-in Kitchen, Entrance Foyer
Heating Forced Air, Gas
Cooling Central Electric
Fireplaces Number 1
Fireplaces Type Family Room, Woodburning Fireplce
Equipment Smoke Alarm
Fireplace Y
Appliance Gas Water Heater, MicroHood, Gas Oven, Range Hood, Water Softener Owned
Exterior
Exterior Feature Barn Mini
Garage Spaces 2.0
Utilities Available Cable Connected
Building
Story One
Foundation Block
Water Municipal/City
Architectural Style Ranch
Structure Type Brick,Cedar
New Construction false
Schools
Elementary Schools Central Elementary School
Middle Schools Lebanon Middle School
High Schools Lebanon Senior High School
School District Lebanon Community School Corp
Read Less
Want to know what your home might be worth? Contact us for a FREE valuation!

Our team is ready to help you sell your home for the highest possible price ASAP

© 2024 Listings courtesy of MIBOR as distributed by MLS GRID. All Rights Reserved.






