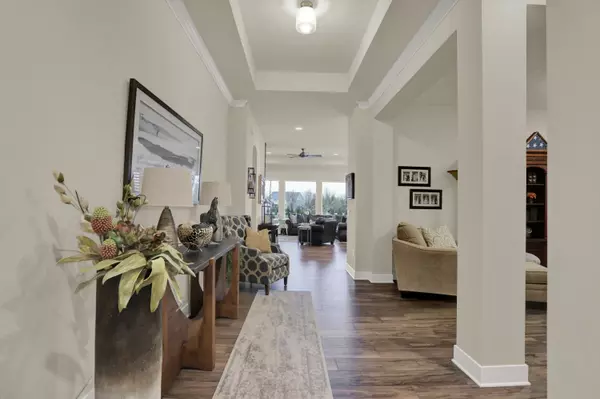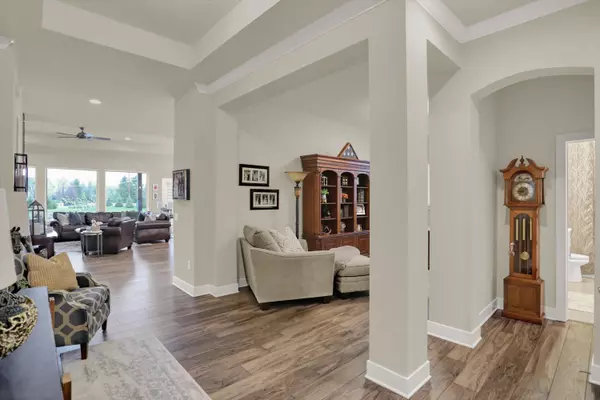$840,000
$825,000
1.8%For more information regarding the value of a property, please contact us for a free consultation.
13683 Soundview PL Carmel, IN 46032
5 Beds
5 Baths
4,171 SqFt
Key Details
Sold Price $840,000
Property Type Single Family Home
Sub Type Single Family Residence
Listing Status Sold
Purchase Type For Sale
Square Footage 4,171 sqft
Price per Sqft $201
Subdivision Woodside At West Clay
MLS Listing ID 21973251
Sold Date 06/20/24
Bedrooms 5
Full Baths 4
Half Baths 1
HOA Fees $75/ann
HOA Y/N Yes
Year Built 2020
Tax Year 2023
Lot Size 10,890 Sqft
Acres 0.25
Property Description
Welcome to your expansive dream home! This stunning newer open floor plan ranch offers a harmonious blend of luxury and comfort, boasting a generous five bedrooms to accommodate your every need. As you step inside, you'll be greeted by a beautifully appointed living space that seamlessly flows into the heart of the home - a gourmet kitchen centered around a large center island awaiting culinary adventures and perfect for both casual dining and lively gathering. With ample counter space and top-of-the-line appliances, this kitchen is a chef's delight. Venture downstairs to discover the ultimate entertainment haven - a finished basement complete with a sleek wet bar area, providing the perfect backdrop for hosting friends and family in style. Step outside onto the covered back porch and custom patio, where you'll find your own private oasis overlooking a serene pond while relaxing in the hot tub. Whether you're sipping your morning coffee or hosting a summertime soiree, this outdoor oasis is sure to impress. Every inch of this home has been thoughtfully designed with the latest trends in mind, ensuring a seamless blend of sophistication and comfort throughout. From the inviting living areas to the tranquil bedrooms, every corner of this home exudes warmth and style. Located in an ideal setting offering both convenience and serenity, this property truly embodies the epitome of modern luxury living. Don't miss out on the opportunity to make this exquisite residence your own. The extra large garage will hold 3 cars. Schedule a showing today and experience the height of elegance and refinement!
Location
State IN
County Hamilton
Rooms
Basement Ceiling - 9+ feet, Egress Window(s), Finished Ceiling
Main Level Bedrooms 4
Interior
Interior Features Attic Pull Down Stairs, Raised Ceiling(s), Tray Ceiling(s), Walk-in Closet(s), Hardwood Floors, Windows Vinyl, Bath Sinks Double Main, Eat-in Kitchen, Hi-Speed Internet Availbl, Network Ready, Center Island, Pantry
Heating Forced Air, Gas
Cooling Central Electric
Fireplaces Number 1
Fireplaces Type Family Room, Gas Log, Gas Starter
Equipment Sump Pump Dual
Fireplace Y
Appliance Gas Cooktop, Dishwasher, ENERGY STAR Qualified Appliances, Disposal, Gas Water Heater, Microwave, Oven, Refrigerator, Water Softener Owned
Exterior
Exterior Feature Sprinkler System
Garage Spaces 3.0
Utilities Available Cable Available, Gas Nearby, Gas
View Y/N true
View Pond
Building
Story One
Foundation Poured Concrete, Partial
Water Municipal/City
Architectural Style Ranch
Structure Type Brick,Cement Siding
New Construction false
Schools
Elementary Schools Smoky Row Elementary School
Middle Schools Carmel Middle School
School District Carmel Clay Schools
Others
HOA Fee Include Entrance Common,Insurance,Nature Area
Ownership Mandatory Fee
Read Less
Want to know what your home might be worth? Contact us for a FREE valuation!

Our team is ready to help you sell your home for the highest possible price ASAP

© 2024 Listings courtesy of MIBOR as distributed by MLS GRID. All Rights Reserved.






