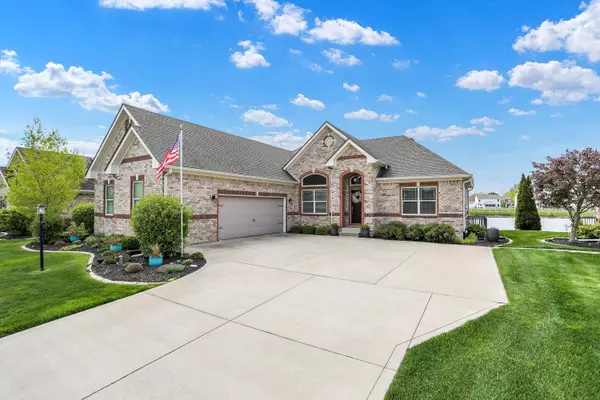$515,000
$515,000
For more information regarding the value of a property, please contact us for a free consultation.
3904 Waterfront WAY Plainfield, IN 46168
3 Beds
3 Baths
2,789 SqFt
Key Details
Sold Price $515,000
Property Type Single Family Home
Sub Type Single Family Residence
Listing Status Sold
Purchase Type For Sale
Square Footage 2,789 sqft
Price per Sqft $184
Subdivision Wellington At Saratoga
MLS Listing ID 21974864
Sold Date 06/24/24
Bedrooms 3
Full Baths 2
Half Baths 1
HOA Fees $89/qua
HOA Y/N Yes
Year Built 2008
Tax Year 2023
Lot Size 9,583 Sqft
Acres 0.22
Property Description
Experience luxury living in this low-maintenance, waterfront, stand-alone patio home in The Wellington at Saratoga. Boasting panoramic WATERFRONT VIEWS upon entry and sprawling open-concept living, this home is sure to appeal to buyers wanting easy maintenance yet elevated style and luxury. The main level features 3 bedrooms as well as an office, along with a circular flow through the main living/dining areas. Downstairs features a large family room/game room area along with a wet bar and a huge storage area. The basement also features a 1/2 bathroom for convenience. The over-sized 2+ car garage measures 33x21 and includes a service door and utility sink. The meticulously maintained exterior includes a spacious paver patio with built-in seating overlooking the water, professional landscape curbing, and an irrigation system. This home features many extras including newer HVAC, newer water softener, electronic window shades, updated bathroom vanities, fixtures, and toilets, custom built-ins in the office and laundry, pocket doors, recessed lighting, custom shiplap in the entry, and LVP flooring on the main.
Location
State IN
County Hendricks
Rooms
Basement Ceiling - 9+ feet, Daylight/Lookout Windows, Finished, Full, Storage Space
Main Level Bedrooms 3
Kitchen Kitchen Updated
Interior
Interior Features Attic Access, Bath Sinks Double Main, Breakfast Bar, Built In Book Shelves, Tray Ceiling(s), Entrance Foyer, Paddle Fan, Eat-in Kitchen, Pantry, Programmable Thermostat, Walk-in Closet(s), Wet Bar, Wood Work Painted
Heating Forced Air, Gas
Cooling Central Electric
Equipment Security Alarm Paid, Sump Pump
Fireplace Y
Appliance Dishwasher, Dryer, Disposal, Gas Water Heater, MicroHood, Microwave, Double Oven, Electric Oven, Refrigerator, Bar Fridge, Washer, Water Softener Owned
Exterior
Exterior Feature Sprinkler System
Garage Spaces 2.0
View Y/N true
View Pond
Building
Story One
Foundation Concrete Perimeter
Water Municipal/City
Architectural Style Ranch, TraditonalAmerican
Structure Type Brick
New Construction false
Schools
Elementary Schools Central Elementary School
School District Plainfield Community School Corp
Others
HOA Fee Include Insurance,Lawncare,Maintenance,Nature Area,Snow Removal,Walking Trails
Ownership Mandatory Fee
Read Less
Want to know what your home might be worth? Contact us for a FREE valuation!

Our team is ready to help you sell your home for the highest possible price ASAP

© 2024 Listings courtesy of MIBOR as distributed by MLS GRID. All Rights Reserved.






