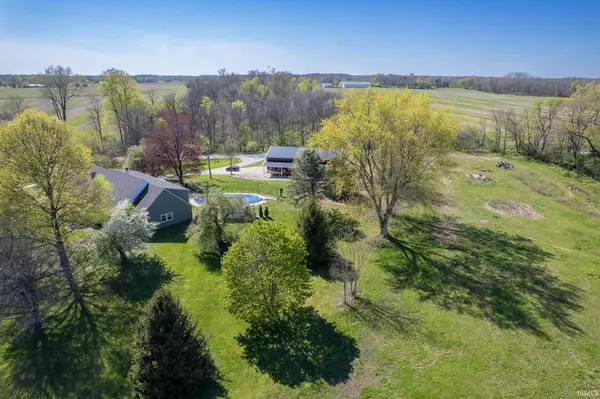$689,000
$689,000
For more information regarding the value of a property, please contact us for a free consultation.
10205 N Roanoke Road Roanoke, IN 46783
4 Beds
5 Baths
3,900 SqFt
Key Details
Sold Price $689,000
Property Type Single Family Home
Sub Type Site-Built Home
Listing Status Sold
Purchase Type For Sale
Square Footage 3,900 sqft
MLS Listing ID 202407506
Sold Date 06/28/24
Style Two Story
Bedrooms 4
Full Baths 5
Abv Grd Liv Area 3,900
Total Fin. Sqft 3900
Year Built 1973
Annual Tax Amount $3,376
Tax Year 2023
Lot Size 6.550 Acres
Property Description
Fantastic property located on the outskirts of Roanoke. This home offers 4-5 bedrooms, 5 bathrooms, den/office, separate living room and family room, attached 2 car garage. Outside you'll find 6.55 acres with an inground pool, 40X60 all metal framed and skinned workshop that has been spray foam insulated and is heated with a radiant floor wood burning boiler system. There are 2 additional outbuildings consisting of a chicken coop and a pool storage building. The kitchen offers a large island with solid stone countertops and beautiful cabinetry. Both dishwashers and the wall oven will remain with the home. You'll find crown molding throughout, wood burning fireplace with brick surround in the family room, his and hers bathrooms and closets in the main floor master bedroom, wainscoting and a beautiful staircase at the entry.
Location
State IN
County Huntington County
Area Huntington County
Direction Go east from Roanoke on Roanoke Rd 1 mile to property on right
Rooms
Family Room 17 x 17
Basement Slab
Dining Room 9 x 16
Kitchen Main, 15 x 16
Interior
Heating Gas, Forced Air
Cooling Central Air
Flooring Carpet, Tile, Vinyl
Fireplaces Number 1
Fireplaces Type Family Rm, Wood Burning
Appliance Dishwasher, Oven-Built-In, Water Heater Gas
Laundry Main, 6 x 3
Exterior
Exterior Feature None
Garage Attached
Garage Spaces 2.0
Fence None
Pool Below Ground
Amenities Available Ceiling Fan(s), Closet(s) Walk-in, Countertops-Stone, Crown Molding, Dryer Hook Up Electric, Foyer Entry, Garage Door Opener, Kitchen Island, Landscaped, Patio Covered, Porch Covered, Range/Oven Hook Up Gas, Six Panel Doors, Split Br Floor Plan, Wet Bar, Stand Up Shower, Tub/Shower Combination, Workshop, Main Level Bedroom Suite, Formal Dining Room, Main Floor Laundry, Washer Hook-Up
Waterfront No
Roof Type Asphalt
Building
Lot Description Irregular, Slope, 6-9.999
Story 2
Foundation Slab
Sewer Septic
Water Well
Architectural Style Traditional
Structure Type Aluminum,Brick,Cement Board
New Construction No
Schools
Elementary Schools Roanoke
Middle Schools Crestview
High Schools Huntington North
School District Huntington County Community
Others
Financing Cash,Conventional
Read Less
Want to know what your home might be worth? Contact us for a FREE valuation!

Our team is ready to help you sell your home for the highest possible price ASAP

IDX information provided by the Indiana Regional MLS
Bought with Rainelle Shockome • Metzger Property Services, LLC






