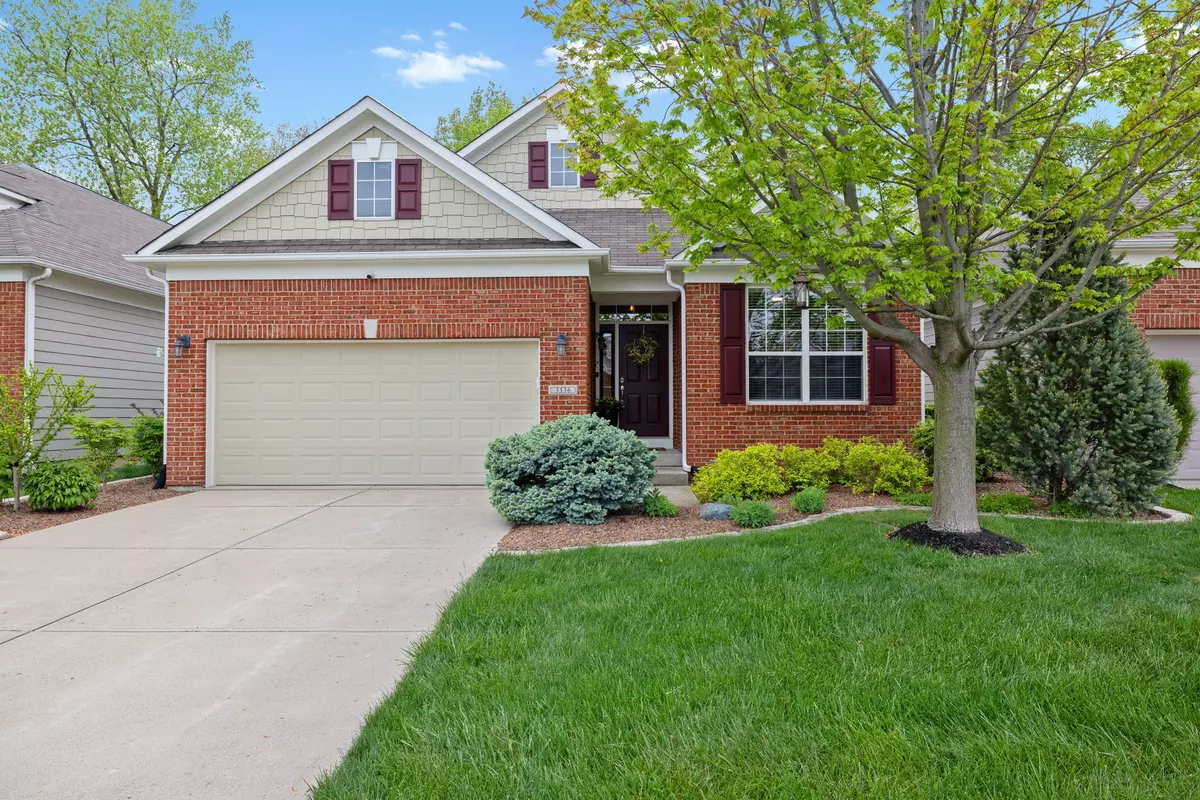$535,000
$550,000
2.7%For more information regarding the value of a property, please contact us for a free consultation.
3536 Cardinal WAY Carmel, IN 46074
4 Beds
3 Baths
3,026 SqFt
Key Details
Sold Price $535,000
Property Type Single Family Home
Sub Type Single Family Residence
Listing Status Sold
Purchase Type For Sale
Square Footage 3,026 sqft
Price per Sqft $176
Subdivision Stanford Park
MLS Listing ID 21974348
Sold Date 06/28/24
Bedrooms 4
Full Baths 3
HOA Fees $37
HOA Y/N Yes
Year Built 2006
Tax Year 2023
Lot Size 5,227 Sqft
Acres 0.12
Property Description
4BR/3BA fully updated ranch with finished basement in Carmel! This home is gorgeous! With over $180k in improvements made in the last 6 years you don't want to miss this one! The main level kitchen, great room, and formal dining room flow into each other perfectly and offer tons of windows and natural light. Kitchen features all stainless steel appliances, including a double oven and gas cooktop, as well as a breakfast bar, center island, and breakfast nook. Large great room feels cozy with the gas starter fireplace. The main level owner's suite features a tray ceiling and a gorgeous en suite bathroom with double vanities, beautiful tub within large shower. An additional bedroom and bath round out the main level of the home. Downstairs you'll find a huge rec room, two additional bedrooms, and a full bath. Head outside into the large screened in porch and then onto the deck while enjoying the fenced in backyard. Make sure you check out the Home Improvements Sheet in the Documents section! 4th bedroom w/ french door on main level can also be used as an office.
Location
State IN
County Hamilton
Rooms
Basement Daylight/Lookout Windows, Egress Window(s)
Main Level Bedrooms 2
Kitchen Kitchen Updated
Interior
Interior Features Breakfast Bar, Cathedral Ceiling(s), Tray Ceiling(s), Center Island, Entrance Foyer, Paddle Fan, Eat-in Kitchen, Pantry, Screens Complete
Heating Gas
Cooling Central Electric
Fireplaces Number 1
Fireplaces Type Gas Log, Gas Starter, Great Room
Equipment Sump Pump w/Backup
Fireplace Y
Appliance Gas Cooktop, Dishwasher, MicroHood, Double Oven, Refrigerator, Tankless Water Heater, Water Softener Owned
Exterior
Garage Spaces 2.0
Waterfront false
View Y/N false
Building
Story One
Foundation Concrete Perimeter
Water Municipal/City
Architectural Style Ranch
Structure Type Brick,Wood Siding
New Construction false
Schools
Elementary Schools College Wood Elementary School
Middle Schools Creekside Middle School
School District Carmel Clay Schools
Others
HOA Fee Include Entrance Common,Insurance,Lawncare,Snow Removal,Walking Trails
Ownership Mandatory Fee
Read Less
Want to know what your home might be worth? Contact us for a FREE valuation!

Our team is ready to help you sell your home for the highest possible price ASAP

© 2024 Listings courtesy of MIBOR as distributed by MLS GRID. All Rights Reserved.






