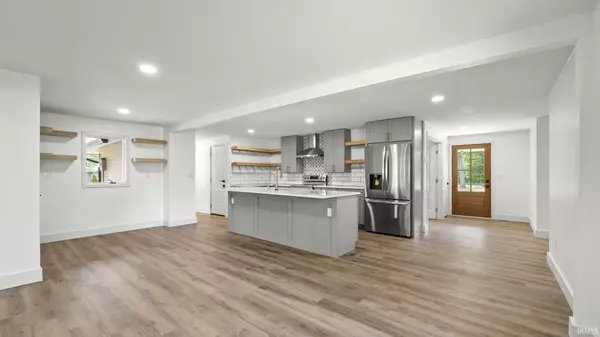$449,900
$449,900
For more information regarding the value of a property, please contact us for a free consultation.
10213 Aboite Road Roanoke, IN 46783
3 Beds
4 Baths
2,641 SqFt
Key Details
Sold Price $449,900
Property Type Single Family Home
Sub Type Site-Built Home
Listing Status Sold
Purchase Type For Sale
Square Footage 2,641 sqft
MLS Listing ID 202417522
Sold Date 06/07/24
Style One Story
Bedrooms 3
Full Baths 3
Half Baths 1
Abv Grd Liv Area 2,641
Total Fin. Sqft 2641
Year Built 1966
Annual Tax Amount $6,660
Tax Year 2023
Lot Size 3.500 Acres
Property Description
Completely remodeled ranch SWAC Schools. 46x34 outbuilding w/ electric,cement floor & garage openers. 3.5 acres w/ mature trees.All 3 bedrooms have private bath.2 Covered porches.Year round sun room.1 car att garage.New Roof & gutters,New siding & windows(except 3 season room),New front door,New garage opener (attached garage),New interior doors,New upgraded electric service(200 amp),Upgraded design & floor plan,Complete kitchen redesign/remodel including new cabinets,counters,shelves,appliances & fixtures,New well pump,Added 1 brand new bathroom(3rd bedroom),& Remodeled other 2-1/2 bathrooms including new cabinets,counters & fixtures,New recessed lighting throughout interior except 3 season room,Several new exterior light fixtures,New flooring throughout(except 3 season room),New water softener,2 New water heaters,New RO water system(kitchen),New paint throughout(except garages & 3 season room),New landscaping,New outbuilding w/separate electric),Furnace 2020.
Location
State IN
County Allen County
Area Allen County
Direction Highway 24, South on West Hamilton Road S, right (South) on Aboite Road to property. Or Lower Huntington Road to Kress Road, North on Aboite Road to property.
Rooms
Family Room 22 x 19
Basement Slab
Kitchen Main, 22 x 10
Interior
Heating Propane, Forced Air
Cooling Central Air
Laundry Main, 6 x 4
Exterior
Garage Attached
Garage Spaces 1.0
Amenities Available 1st Bdrm En Suite, Breakfast Bar, Eat-In Kitchen, Garage Door Opener, Patio Open, Porch Covered, Porch Enclosed, Main Level Bedroom Suite
Waterfront No
Roof Type Metal
Building
Lot Description Partially Wooded
Story 1
Foundation Slab
Sewer Septic
Water Well
Architectural Style Ranch
Structure Type Vinyl
New Construction No
Schools
Elementary Schools Lafayette Meadow
Middle Schools Summit
High Schools Homestead
School District Msd Of Southwest Allen Cnty
Others
Financing Cash,Conventional
Read Less
Want to know what your home might be worth? Contact us for a FREE valuation!

Our team is ready to help you sell your home for the highest possible price ASAP

IDX information provided by the Indiana Regional MLS
Bought with Benjamin Wahli • eXp Realty, LLC






