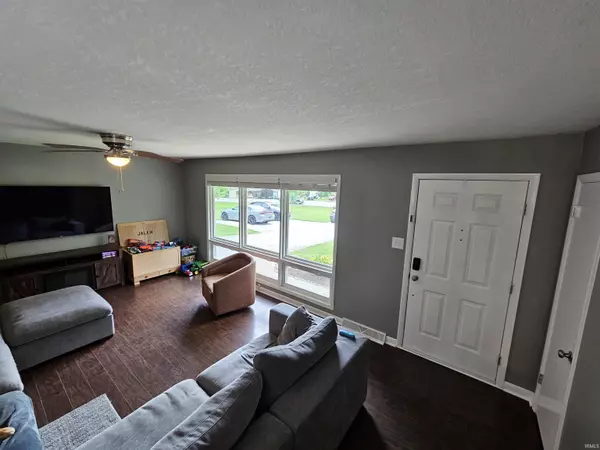$230,000
$229,900
For more information regarding the value of a property, please contact us for a free consultation.
1628 Old Wheatland Road Vincennes, IN 47591
3 Beds
2 Baths
2,179 SqFt
Key Details
Sold Price $230,000
Property Type Single Family Home
Sub Type Site-Built Home
Listing Status Sold
Purchase Type For Sale
Square Footage 2,179 sqft
MLS Listing ID 202420199
Sold Date 07/12/24
Style One Story
Bedrooms 3
Full Baths 1
Half Baths 1
Abv Grd Liv Area 1,274
Total Fin. Sqft 2179
Year Built 1958
Annual Tax Amount $1,859
Lot Size 1.090 Acres
Property Sub-Type Site-Built Home
Property Description
Don't miss this well maintained home on the edge of Vincennes city limits! This is a great 3 bedroom stone ranch home that has been well taken care of and has great upgrades. The home has a large living room, 3 bedrooms, and Double Granite Vanity in the main bathroom. The kitchen also has nice granite counters, pantry area for extra storage, dining area, stainless steel appliances, and bar area to maximize counter space. The best part about this home is the finished basement, which has been well thought out when designing. There is a dry bar with fridge and storage area, workout room, main living area with TV Mount and Electric fireplace, and the theater room to watch your favorite movie or sporting event! The home has an additional shower and toilet in the lower level, that could be easily finished into a 2nd full bathroom with the addition of a vanity. There is also ample storage and shelving in the unfinished part of the basement as well. Outside, you have over an acre of land, a nice storage barn with lean to, and an open patio area with adjacent raised planters for your garden!
Location
State IN
County Knox County
Area Knox County
Zoning R1
Direction Old Wheatland Rd.
Rooms
Basement Full Basement, Partially Finished
Interior
Heating Gas, Forced Air
Cooling Central Air
Flooring Hardwood Floors, Carpet
Fireplaces Type None
Appliance Dishwasher, Refrigerator, Washer, Dryer-Electric, Range-Electric, Sump Pump, Water Heater Electric
Laundry Lower
Exterior
Parking Features Attached
Garage Spaces 1.0
Fence None
Amenities Available Breakfast Bar, Cable Ready, Ceiling Fan(s), Countertops-Solid Surf, Dryer Hook Up Electric, Eat-In Kitchen, Garage Door Opener, Patio Open, Porch Open, Stand Up Shower, Tub/Shower Combination, Sump Pump, Washer Hook-Up, Garage Utilities
Roof Type Asphalt
Building
Lot Description Irregular, 0-2.9999
Story 1
Foundation Full Basement, Partially Finished
Sewer Public
Water Public
Architectural Style Ranch
Structure Type Stone,Vinyl
New Construction No
Schools
Elementary Schools Franklin
Middle Schools Clark
High Schools Lincoln
School District Vincennes Community School Corp.
Others
Financing Cash,Conventional,FHA,USDA,VA
Read Less
Want to know what your home might be worth? Contact us for a FREE valuation!

Our team is ready to help you sell your home for the highest possible price ASAP

IDX information provided by the Indiana Regional MLS
Bought with John Witshork • KLEIN RLTY&AUCTION, INC.






