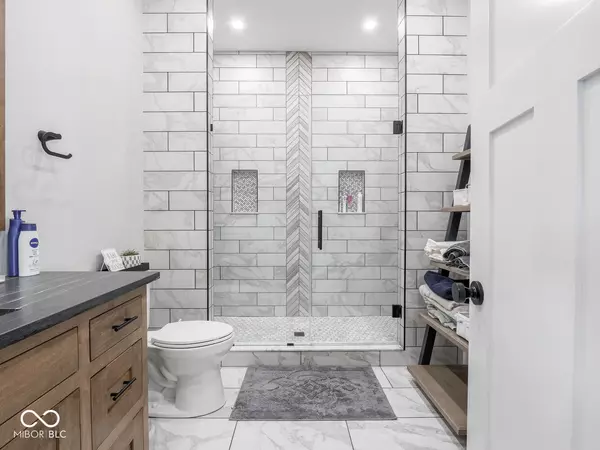$619,977
$619,977
For more information regarding the value of a property, please contact us for a free consultation.
6741 W 100 N Greenfield, IN 46140
4 Beds
4 Baths
5,629 SqFt
Key Details
Sold Price $619,977
Property Type Single Family Home
Sub Type Single Family Residence
Listing Status Sold
Purchase Type For Sale
Square Footage 5,629 sqft
Price per Sqft $110
Subdivision No Subdivision
MLS Listing ID 21978993
Sold Date 07/19/24
Bedrooms 4
Full Baths 3
Half Baths 1
HOA Y/N No
Year Built 2022
Tax Year 2023
Lot Size 1.050 Acres
Acres 1.05
Property Description
**Back on market at no fault of sellers** Welcome to 6741 W. 100 N., Greenfield, IN. This stunning 4-bedroom, 3.5-bathroom home spans 5,083 sq ft, offering ample space and modern amenities. Enjoy the elegance of Anderson 400 windows and the convenience of full pex manifold plumbing. The home features Eaton folding doors, 2x6 construction, and superior insulation including Bibbs and spray foam. The fully insulated basement walls, LED lighting throughout, and solid core doors exemplify quality and attention to detail. The kitchen boasts vaulted ceilings, Zline appliances, and custom cabinetry from Stewart Custom Cabinets, complemented by quartzite countertops. The property includes a concrete driveway, exposed aggregate porches, and a covered rear porch for outdoor relaxation. With 9' basement ceilings and 10' main floor ceilings, the sense of space is unparalleled. Additional features include a full lawn irrigation system, security camera wiring, and dual AC units and furnaces for optimal comfort. Tile showers and bathrooms and engineered flooring add to the home's luxury. The basement is 75% finished, offering additional versatile space. This property is truly a masterpiece of design and functionality.
Location
State IN
County Hancock
Rooms
Basement Full
Main Level Bedrooms 3
Interior
Interior Features Attic Access, Bath Sinks Double Main, Breakfast Bar, Built In Book Shelves, Raised Ceiling(s), Vaulted Ceiling(s), Center Island, Hardwood Floors, Pantry, Storage, Walk-in Closet(s), Wood Work Painted
Heating Gas
Cooling Central Electric
Fireplace Y
Appliance Dishwasher, Disposal, Microwave, Gas Oven, Refrigerator, Trash Compactor, Water Heater, Water Softener Owned
Exterior
Exterior Feature Sprinkler System
Garage Spaces 3.0
Building
Story Three Or More
Foundation Concrete Perimeter
Water Private Well
Architectural Style TraditonalAmerican
Structure Type Brick,Cement Siding
New Construction false
Schools
Middle Schools Mt Vernon Middle School
School District Mt Vernon Community School Corp
Read Less
Want to know what your home might be worth? Contact us for a FREE valuation!

Our team is ready to help you sell your home for the highest possible price ASAP

© 2024 Listings courtesy of MIBOR as distributed by MLS GRID. All Rights Reserved.






