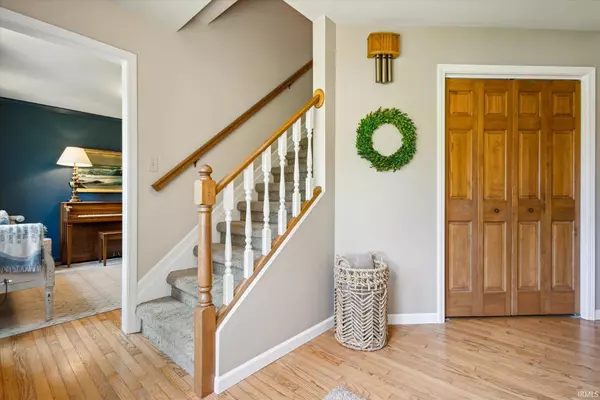$406,500
$399,900
1.7%For more information regarding the value of a property, please contact us for a free consultation.
51595 Harvester Drive Granger, IN 46530-8335
4 Beds
3 Baths
2,814 SqFt
Key Details
Sold Price $406,500
Property Type Single Family Home
Sub Type Site-Built Home
Listing Status Sold
Purchase Type For Sale
Square Footage 2,814 sqft
Subdivision Woodfield Downs
MLS Listing ID 202424355
Sold Date 08/21/24
Style Two Story
Bedrooms 4
Full Baths 2
Half Baths 1
HOA Fees $9/ann
Abv Grd Liv Area 2,014
Total Fin. Sqft 2814
Year Built 1992
Annual Tax Amount $2,925
Tax Year 2023
Lot Size 0.440 Acres
Property Description
*Multiple offers received. Highest and best offers due Friday, July 5, at 2pm. See agent for details.* Welcome to this beautiful two-story home located in Granger's popular Woodfield Downs. The spacious kitchen with a gas stove that opens to the family room which is equipped with a gas fireplace and lots of windows. Hardwood flooring throughout the main floor, carpet in the family room, and crown molding. Updated baths with the master bath having a large double stone shower and walk in closet. The finished basement features extra space for entertaining and has a spare room which could be used as an office or exercise room. The large corner lot with a multi-level deck, fire pit, shed, and beautiful landscaping. Updates include triple pane windows installed in 2011, new roof (2020), new water softener (2021), and new HVAC (2022). Located in PHM's top-rated Northpoint elementary school district. Schedule your private showing today.
Location
State IN
County St. Joseph County
Area St. Joseph County
Direction North on N Fir Rd to right on Fairfield Dr, to left on Sagecrest Dr which turn into Copper Penny Dr, then a left on Harvest Dr.
Rooms
Basement Full Basement, Partially Finished
Interior
Heating Gas, Forced Air
Cooling Central Air
Flooring Hardwood Floors, Carpet, Tile
Fireplaces Number 1
Fireplaces Type Living/Great Rm
Appliance Dishwasher, Microwave, Refrigerator, Oven-Gas, Range-Gas
Laundry Main
Exterior
Exterior Feature Sidewalks
Parking Features Attached
Garage Spaces 2.0
Fence None
Amenities Available 1st Bdrm En Suite, Built-in Desk, Ceiling Fan(s), Closet(s) Walk-in, Countertops-Laminate, Crown Molding, Deck Open, Disposal, Landscaped, Patio Open, Range/Oven Hook Up Gas, Tub and Separate Shower, Tub/Shower Combination, Formal Dining Room, Great Room, Main Floor Laundry, Sump Pump, Washer Hook-Up
Roof Type Asphalt
Building
Lot Description Corner, Level, 0-2.9999
Story 2
Foundation Full Basement, Partially Finished
Sewer Septic
Water Well
Architectural Style Traditional
Structure Type Vinyl
New Construction No
Schools
Elementary Schools Northpoint
Middle Schools Discovery
High Schools Penn
School District Penn-Harris-Madison School Corp.
Others
Financing Cash,Conventional,FHA,VA
Read Less
Want to know what your home might be worth? Contact us for a FREE valuation!

Our team is ready to help you sell your home for the highest possible price ASAP

IDX information provided by the Indiana Regional MLS
Bought with Kim Kim • Cressy & Everett - South Bend





