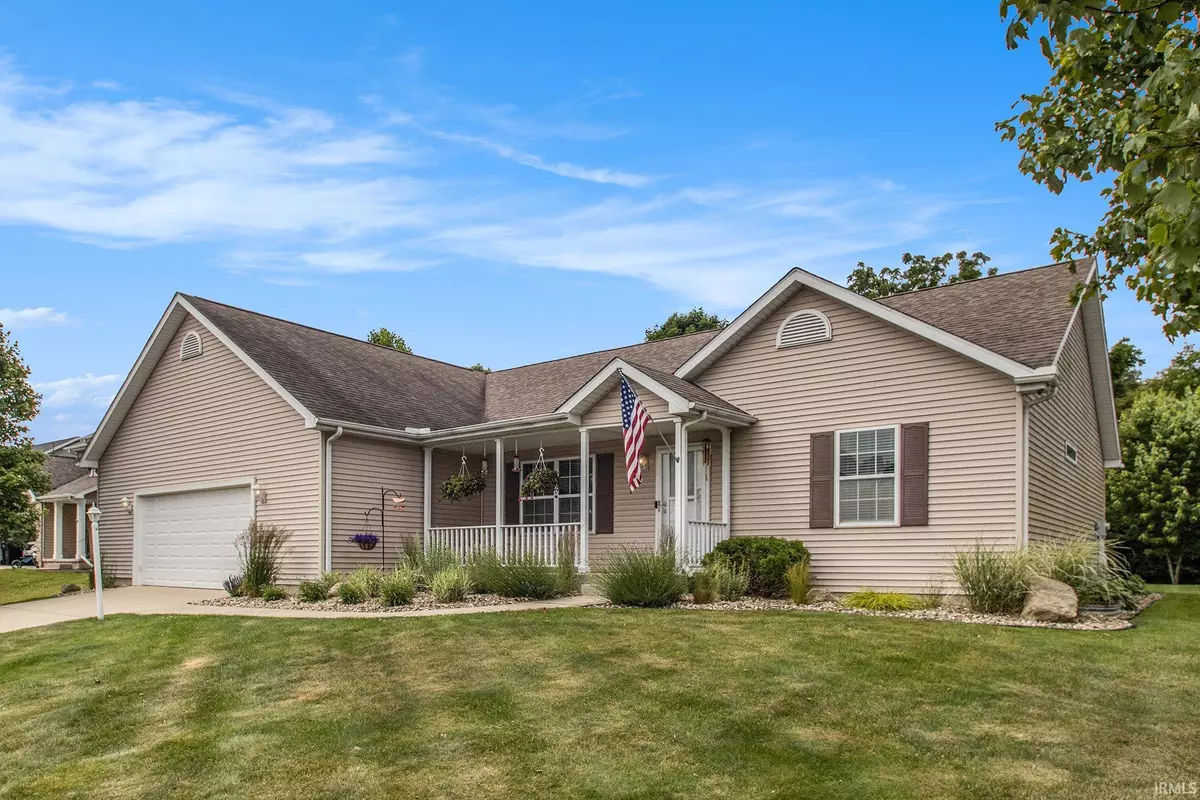$299,000
$314,900
5.0%For more information regarding the value of a property, please contact us for a free consultation.
113 Wintergreen New Carlisle, IN 46552
3 Beds
2 Baths
1,326 SqFt
Key Details
Sold Price $299,000
Property Type Single Family Home
Sub Type Site-Built Home
Listing Status Sold
Purchase Type For Sale
Square Footage 1,326 sqft
Subdivision Wintergreen Meadows
MLS Listing ID 202420775
Sold Date 08/22/24
Style One Story
Bedrooms 3
Full Baths 2
HOA Fees $16/ann
Abv Grd Liv Area 1,326
Total Fin. Sqft 1326
Year Built 2011
Annual Tax Amount $2,846
Tax Year 2024
Lot Size 0.320 Acres
Property Description
Welcome to your dream home in the desirable Wintergreen Meadows community of New Carlisle! This meticulously maintained 3-bedroom, 2-bathroom ranch offers an open-concept main floor. Step inside to discover beautiful hardwood floors that flow seamlessly throughout the spacious living areas. The heart of the home is the inviting kitchen, complete with a breakfast bar, ideal for casual meals or entertaining guests. Retreat to the large primary bedroom, featuring an ensuite bathroom, providing a private oasis for relaxation. The additional two bedrooms are generously sized, perfect for family, guests, or a home office. This home also boasts a large basement, that is pre-plumbed for a bathroom, ready to be finished to your exact specifications. Whether you envision a home theater, gym, or additional living space, the possibilities are endless. The convenience of an oversized two-car attached garage ensures plenty of storage and easy access, while the location within the New Prairie Schools district adds even more value. Don't miss the opportunity to make this beautiful home in Wintergreen Meadows your own. Schedule a showing today and experience all this property has to offer!
Location
State IN
County St. Joseph County
Area St. Joseph County
Direction Timothy to Dunn, E to Wintergreen
Rooms
Basement Full Basement, Unfinished
Kitchen Main
Interior
Heating Gas, Forced Air
Cooling Central Air
Flooring Hardwood Floors, Carpet
Appliance Dishwasher, Microwave, Refrigerator, Range-Gas
Laundry Main
Exterior
Garage Attached
Garage Spaces 2.0
Amenities Available Ceilings-Vaulted, Kitchen Island, Patio Open
Waterfront No
Building
Lot Description Level, 0-2.9999
Story 1
Foundation Full Basement, Unfinished
Sewer City
Water City
Structure Type Vinyl
New Construction No
Schools
Elementary Schools Olive Twp
Middle Schools New Prairie
High Schools New Prairie
School District New Prairie United School Corp.
Others
Financing Cash,Conventional,FHA,VA
Read Less
Want to know what your home might be worth? Contact us for a FREE valuation!

Our team is ready to help you sell your home for the highest possible price ASAP

IDX information provided by the Indiana Regional MLS
Bought with Carol Wight-Barrett • eXp Realty, LLC






