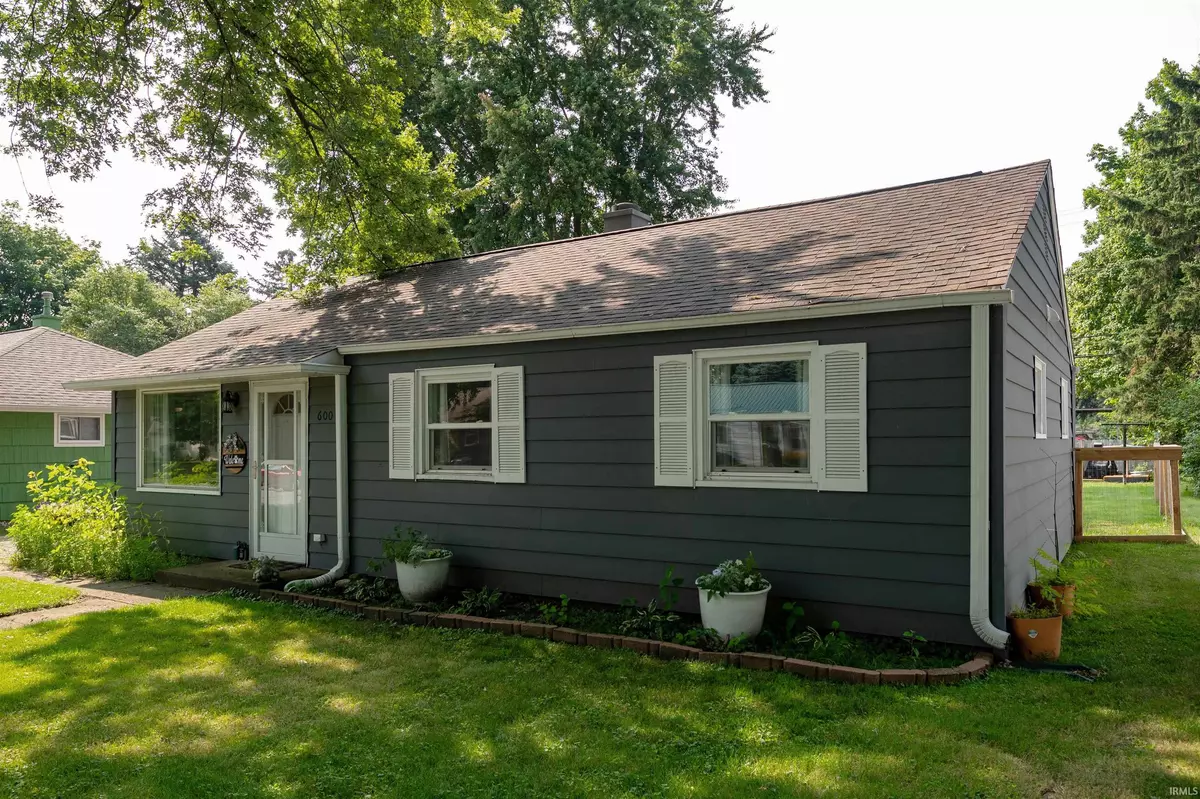$235,000
$235,000
For more information regarding the value of a property, please contact us for a free consultation.
600 W Front Street New Carlisle, IN 46552
2 Beds
2 Baths
1,145 SqFt
Key Details
Sold Price $235,000
Property Type Single Family Home
Sub Type Site-Built Home
Listing Status Sold
Purchase Type For Sale
Square Footage 1,145 sqft
MLS Listing ID 202427689
Sold Date 08/22/24
Style One Story
Bedrooms 2
Full Baths 1
Half Baths 1
Abv Grd Liv Area 1,145
Total Fin. Sqft 1145
Year Built 1952
Annual Tax Amount $1,531
Tax Year 2023
Lot Size 7,596 Sqft
Property Description
Adorable open floor plan Bungalow in the City of New Carlisle. The home was remodeled & updated in 2022 thru-out. The kitchen offers a refrigerator, dishwasher, gas range, microwave, large double sink, disposal, & plenty of counter space. The island also has a breakfast bar. It is open to the living room that has a lot of natural light & also leads to an extra room to the back of the house. This could be used as a den, office, or extra sleeping area with the 1/2 bath/laundry room attached. As you proceed down the hallway you will find a full bath & 2 bedrooms. The remodeling included a new roof, kitchen, bathrooms, windows, flooring, appliances, insulation, water heater, & fixtures. The large back yard is fenced for private enjoyment of the patio. The garage offers 579 sq ft. of space, has double doors with electric openers & don't miss checking out the large loft. This area has many possibilities, bring your ideas & make it your own. You will also want to check out all that New Carlisle offers in the area such as the park, library, Splash pad, sports fields, quaint downtown district, & local farm markets. This home is move in ready! Call today for your private showing.
Location
State IN
County St. Joseph County
Area St. Joseph County
Zoning R1 Single Family Residential
Direction US 20 to Meridian St. north to Front Street West to 600.
Rooms
Basement Slab
Interior
Heating Gas, Forced Air
Cooling Central Air
Flooring Carpet, Vinyl
Appliance Dishwasher, Microwave, Refrigerator, Window Treatments, Range-Gas, Water Heater Gas
Laundry Main
Exterior
Garage Detached
Garage Spaces 2.0
Fence Full
Amenities Available Breakfast Bar, Ceiling Fan(s), Disposal, Garage Door Opener, Kitchen Island, Landscaped, Open Floor Plan, Patio Open, Tub/Shower Combination, Main Floor Laundry
Waterfront No
Roof Type Composite,Shingle
Building
Lot Description Level
Story 1
Foundation Slab
Sewer Public
Water Public
Architectural Style Bungalow
Structure Type Vinyl
New Construction No
Schools
Elementary Schools Olive Twp
Middle Schools New Prairie
High Schools New Prairie
School District New Prairie United School Corp.
Others
Financing Cash,Conventional,FHA,VA
Read Less
Want to know what your home might be worth? Contact us for a FREE valuation!

Our team is ready to help you sell your home for the highest possible price ASAP

IDX information provided by the Indiana Regional MLS
Bought with Michael Fisher • eXp Realty, LLC






